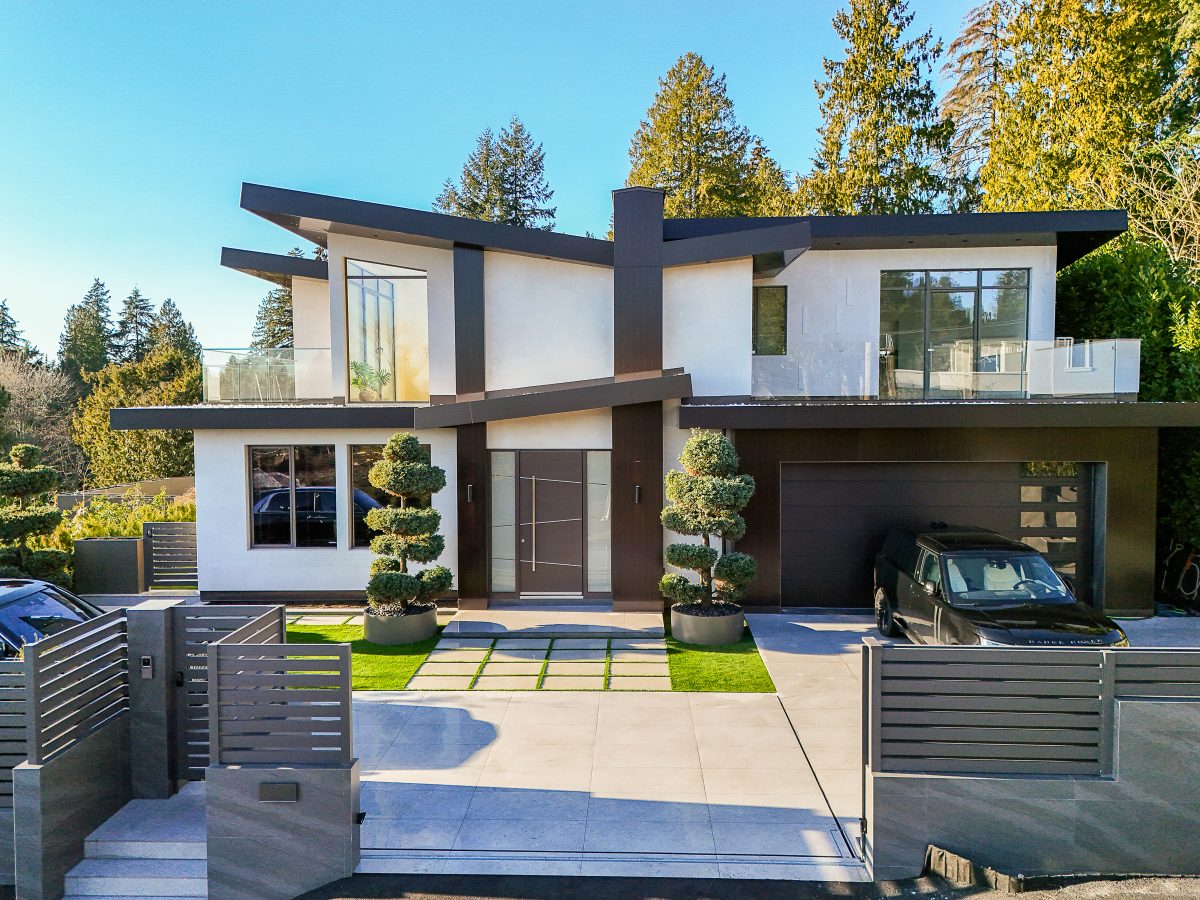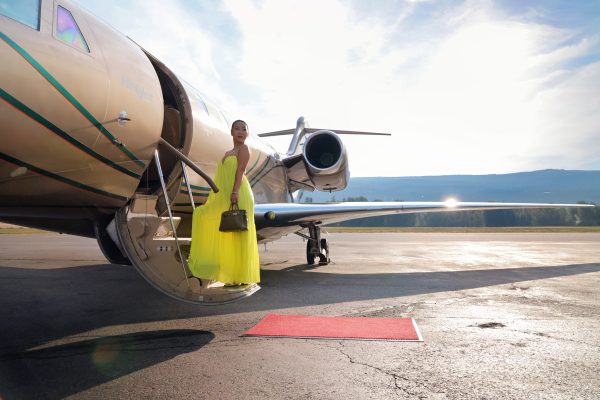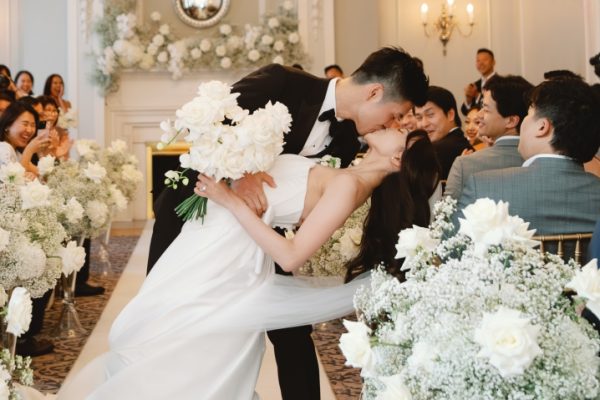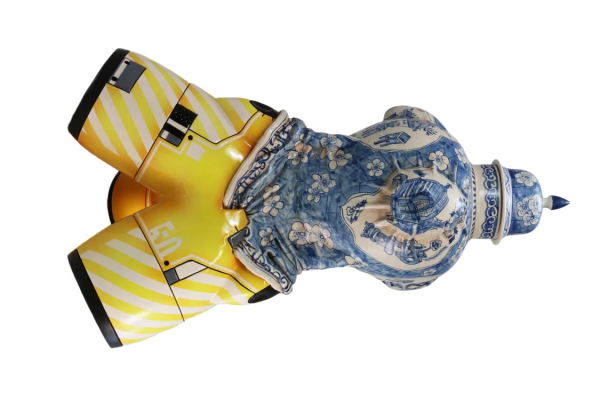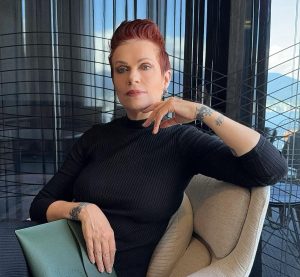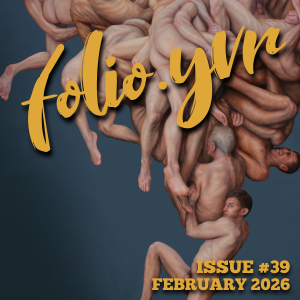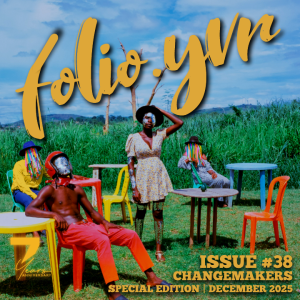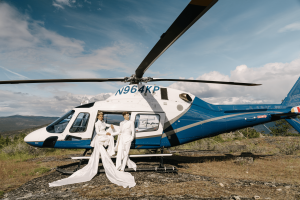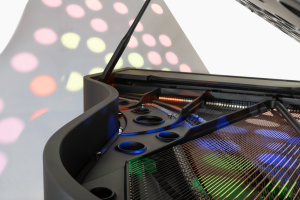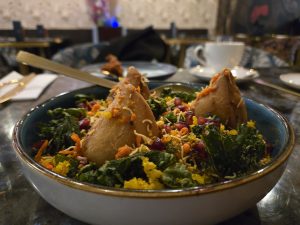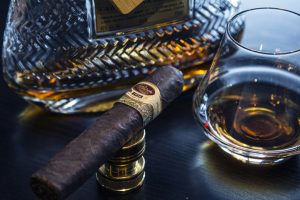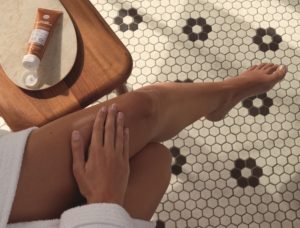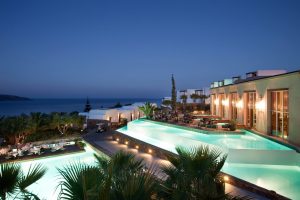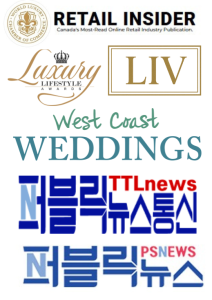In West Vancouver, where the mountains descend into the Pacific and coastal light dances across tree-lined streets, an extraordinary new residence has arrived to redefine modern luxury. The estate at 1405 – 28th Street is not just a home, but a living masterpiece — an architectural vision brought to life with concrete, steel, and inspired design.
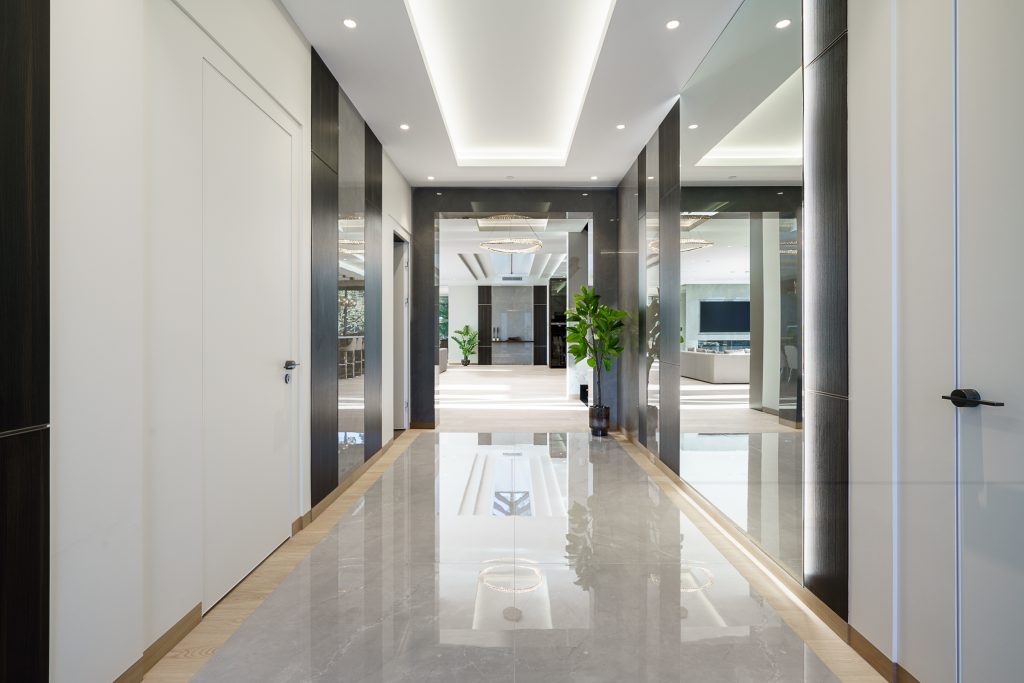
From its elevated perch, the home gazes southward over Burrard Inlet and the West Side of Vancouver, yet it retains the kind of serenity usually found only in secluded retreats. With its expansive footprint, resort-like amenities, and graceful balance between indoor and outdoor living, this is a residence crafted for those who seek privacy, beauty, and the very best of West Coast living.
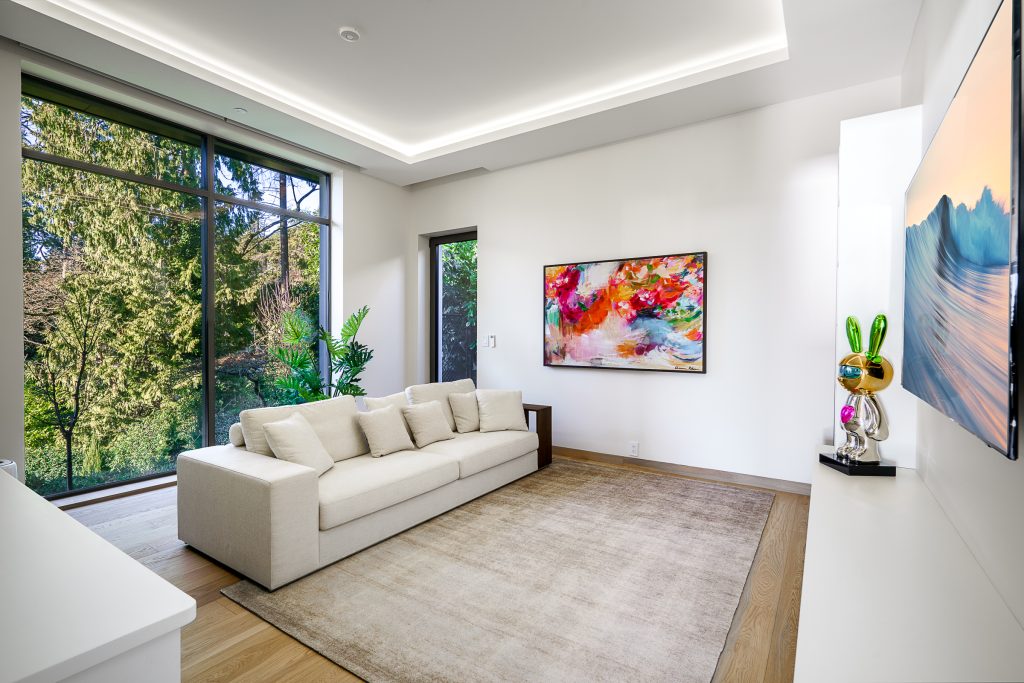
THE GRAND ARRIVAL
The experience begins at the flat, tiled driveway, leading to an oversized two-car garage with additional space for guests. A 10-foot entrance door opens into a grand foyer where 11-foot ceilings and surfaces clad in Sintered Stone, walnut, and oak paneling immediately set the tone.
Exposed drywall is rare here; instead, every wall is treated as an opportunity for refinement. Imported six-inch white oak flooring grounds the main level in natural beauty, while strategically placed skylights and floor-to-ceiling triple-glazed German windows bathe each space in natural light.
The foyer opens into a spectacular Great Room crowned by a steel-and-glass skylight. Here, a six-foot fireplace anchors the space, and a triple-glazed sliding glass wall retracts to merge indoors with the outdoor terrace. From this vantage point, the views of the inlet unfold like a living mural, constantly shifting with the time of day and season.
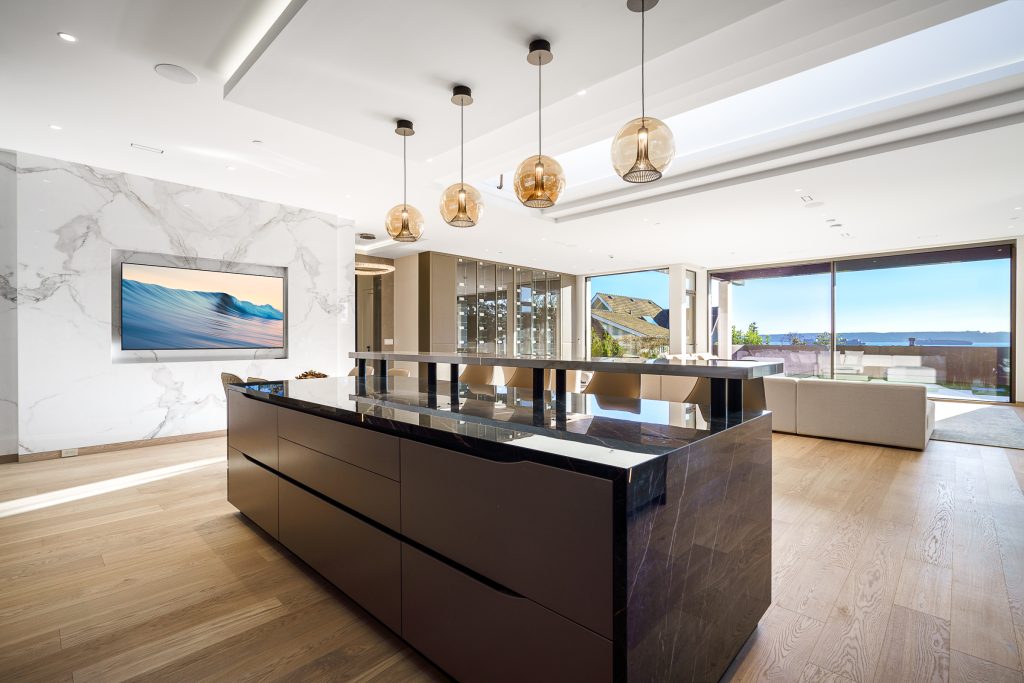
DESIGNED FOR COMFORT
At the centre of the home is a designer kitchen that blends function with sculptural beauty. Sleek Italian cabinetry opens at a touch, while Sintered Stone countertops provide the elegance of marble with remarkable durability. A full suite of Miele appliances — from induction cooktop to integrated coffee system — ensures every culinary task feels effortless.
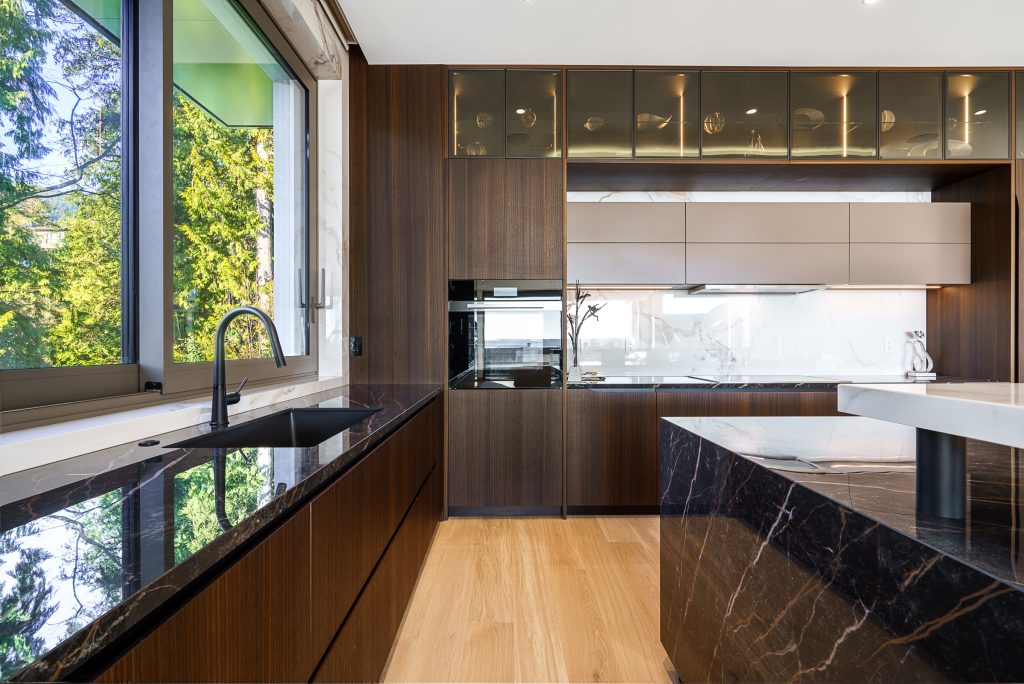
For more ambitious entertaining, an adjacent spice kitchen is outfitted with a six-burner Fulgor gas range, full fridge and freezer, and a sliding window for ventilation. Together, these kitchens create a culinary domain worthy of a private chef, whether cooking for a quiet family dinner or an elaborate gathering.
The main level also offers a private office with Italian cabinetry and a hidden bar, a guest powder room clad in book-matched marble, and a versatile family room that can double as a library or seventh bedroom. Every space is thoughtfully integrated with SMART home features, from Sonos sound to remote-controlled blinds, climate systems, and ambient LED lighting.
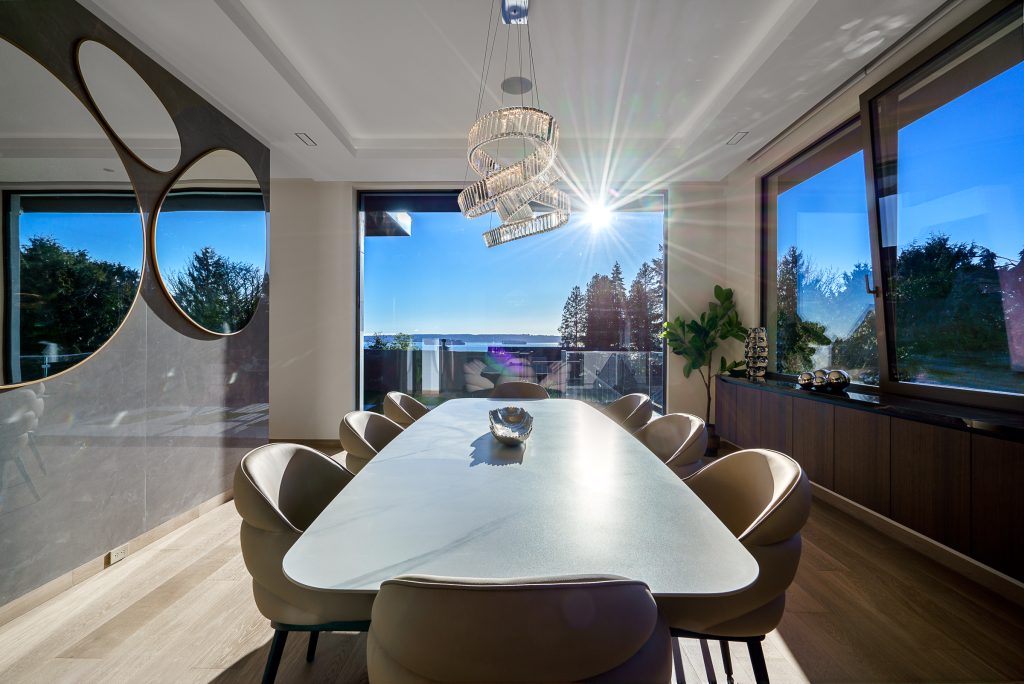
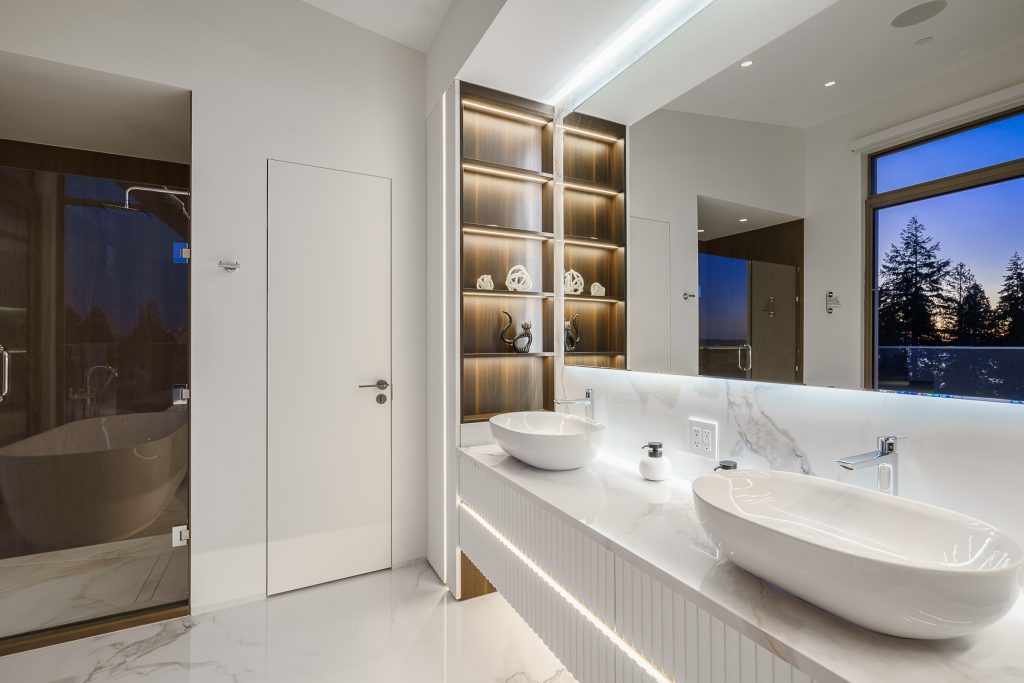
RESTFUL RETREATS ABOVE
The upper floor is devoted to five ensuite bedrooms, each with generous closets, private balconies, and white oak herringbone floors. Two are full primary suites, each south-facing and graced with uninterrupted views of Burrard Inlet.
The principal suite is extraordinary: a soaring ceiling, a custom feature wall, and a spa-like bathroom with soaker tub, double vanities, and radiant lighting. A 900-square-foot private terrace, structurally engineered to support a hot tub, becomes a sanctuary in the sky. The suite’s walk-in closet is equally indulgent, designed with Italian shelving for shoes, purses, and jewellery.
The second primary suite mirrors this elegance, with its own balcony, walk-in closet, and spa-like ensuite. The remaining bedrooms — east- and west-facing — offer expansive views, light-filled ensuites, and thoughtful design touches that make each space feel distinct and inviting.
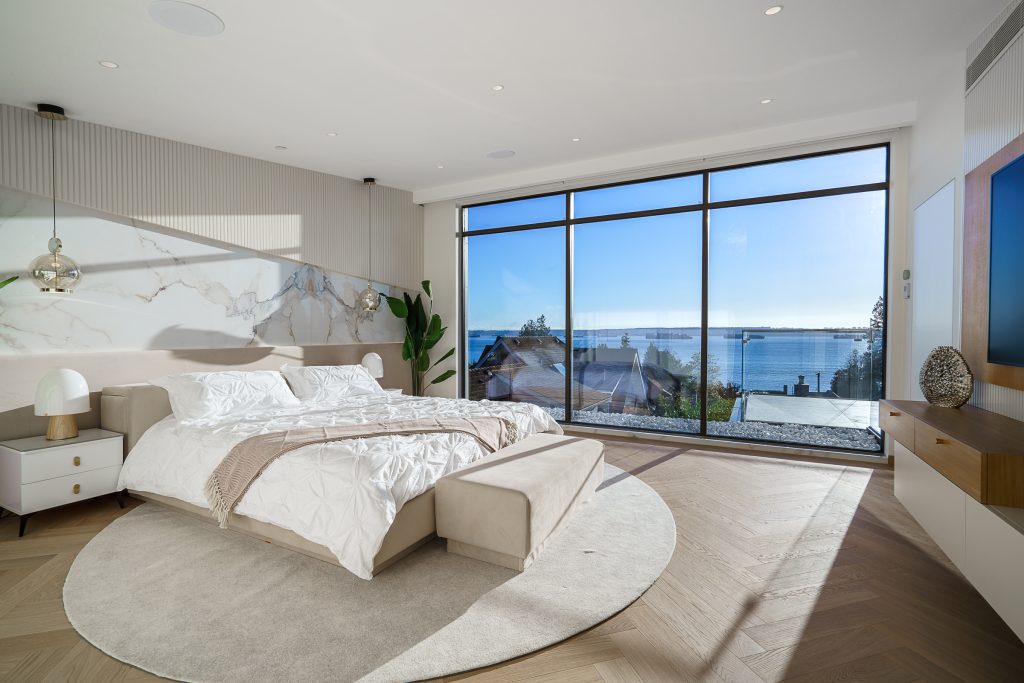
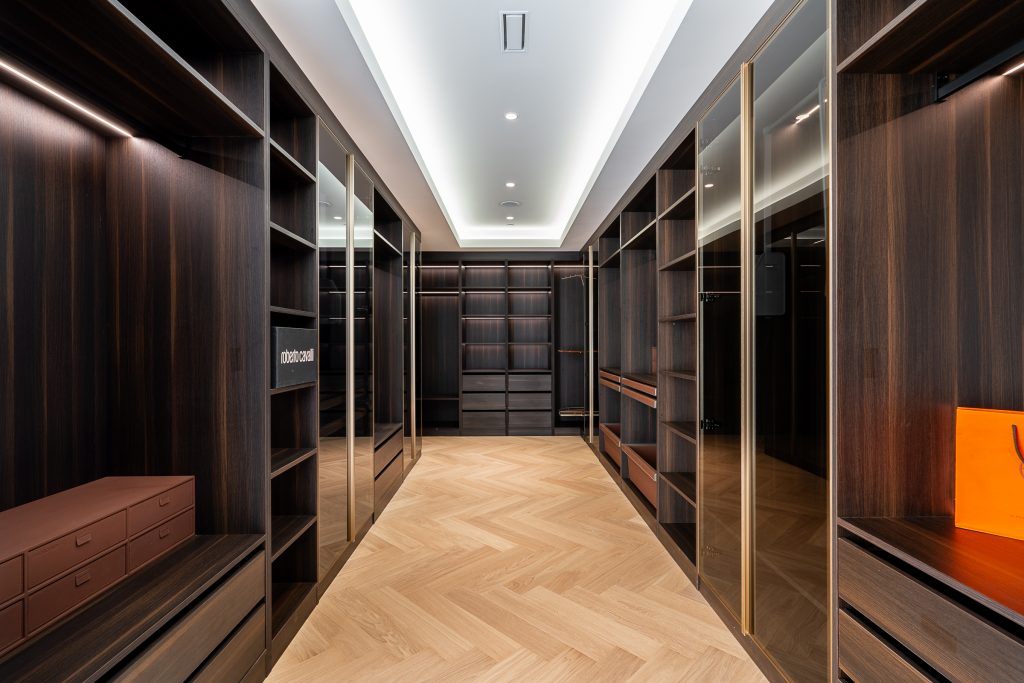
A WORLD BELOW
Descend to the lower level and the home reveals its most indulgent surprises. Here, every wall is clad in Sintered Stone, hardwood, or acoustic paneling, transforming the basement into a realm of leisure and entertainment.
At the centre is a recreation room with full bar, complete with mirrored ceiling, temperature-controlled wine cellar, and a retractable screen for casual viewing. The private theatre is cinema-grade, featuring tiered seating for seven, a 150-inch screen, surround sound, and LED lighting that makes every screening an event.
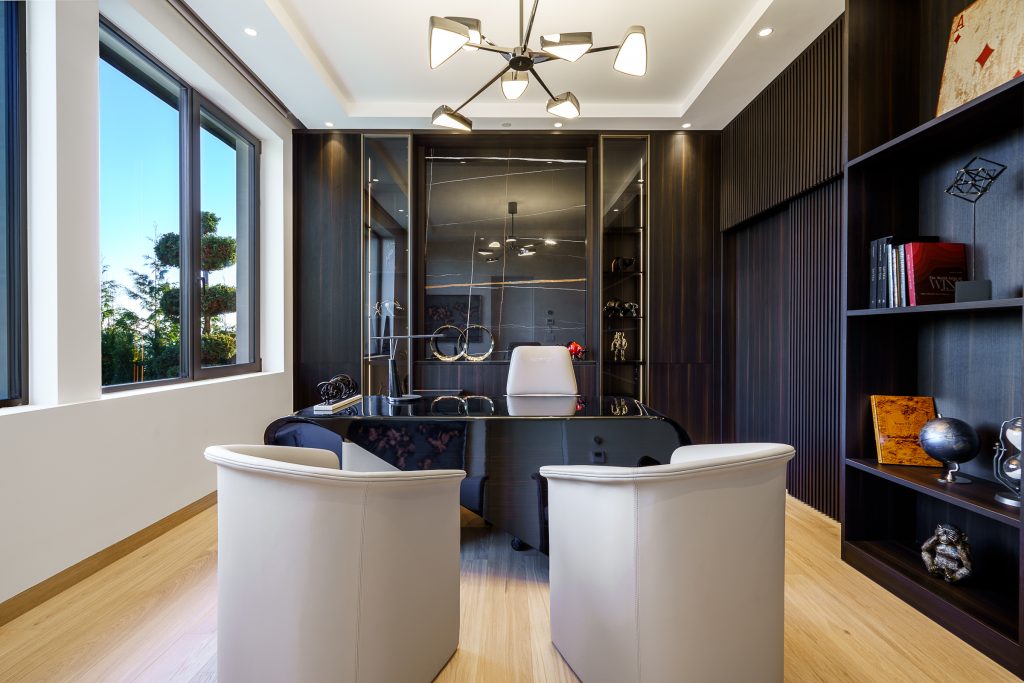
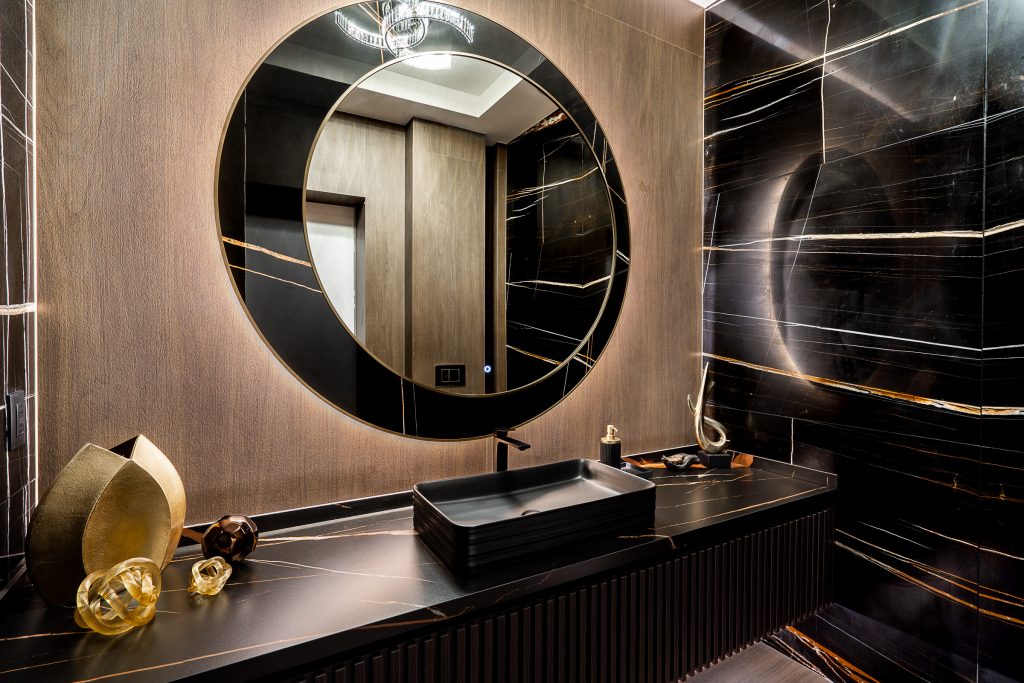
A dedicated fitness studio offers mirrored walls, rubber athletic flooring, and a mounted television for guided workouts. But it is the private spa retreat that truly astonishes. Designed with white oak, marble, and ambient lighting, it includes a ten-person dry sauna, a five-person steam room with shower for a cold soak, private massage room, tea lounge, and private change areas. In this sanctuary, wellness feels integrated into daily life.
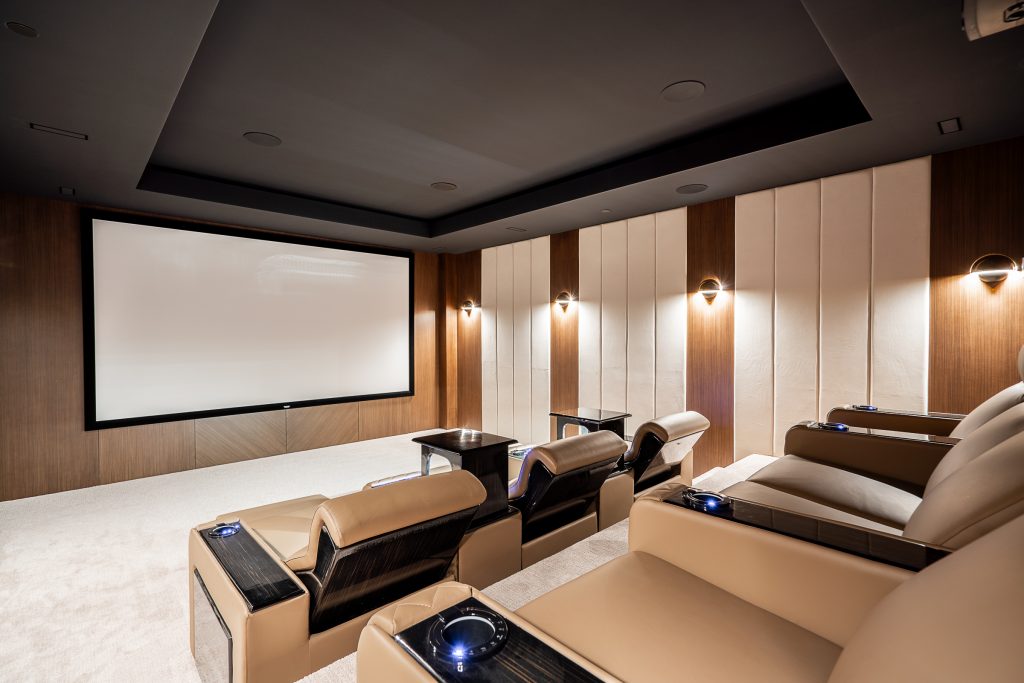
Completing the lower level is a one-bedroom guest suite with private entrance, offering its own kitchen, living area, and access to the pool terrace — a space perfectly suited for extended family, guests, or live-in staff.
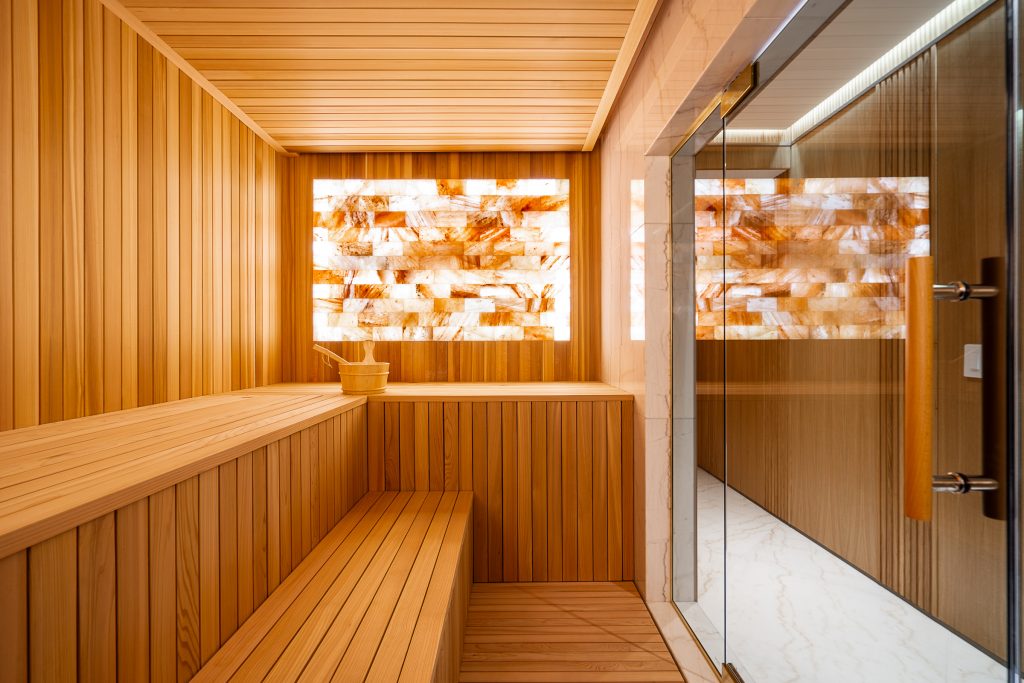
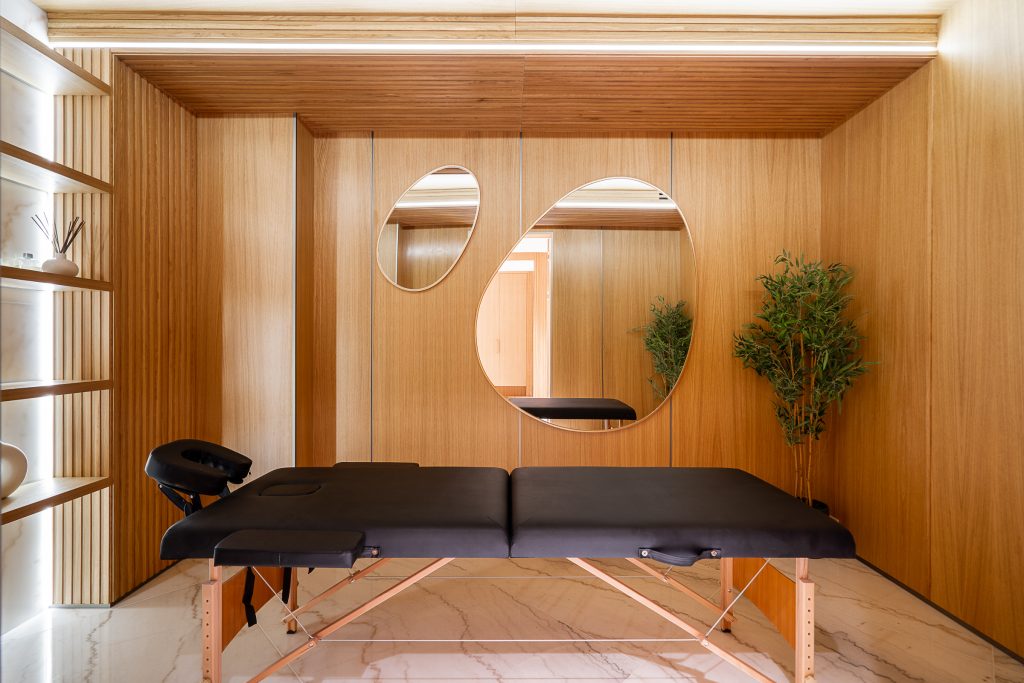
OUTDOOR LIVING AT ITS FINEST
The outdoor spaces rival those of a resort. The 30-by-16-foot pool is fully mosaic-tiled and sparkles under the coastal sun, complemented by a hot tub and surrounded by lush landscaping. An 800-square-foot covered patio with integrated sound ensures year-round enjoyment, while terraces and artificial grass lawns provide both elegance and practicality.
Professionally selected trees and plantings frame the property, creating privacy without sacrificing light or views.
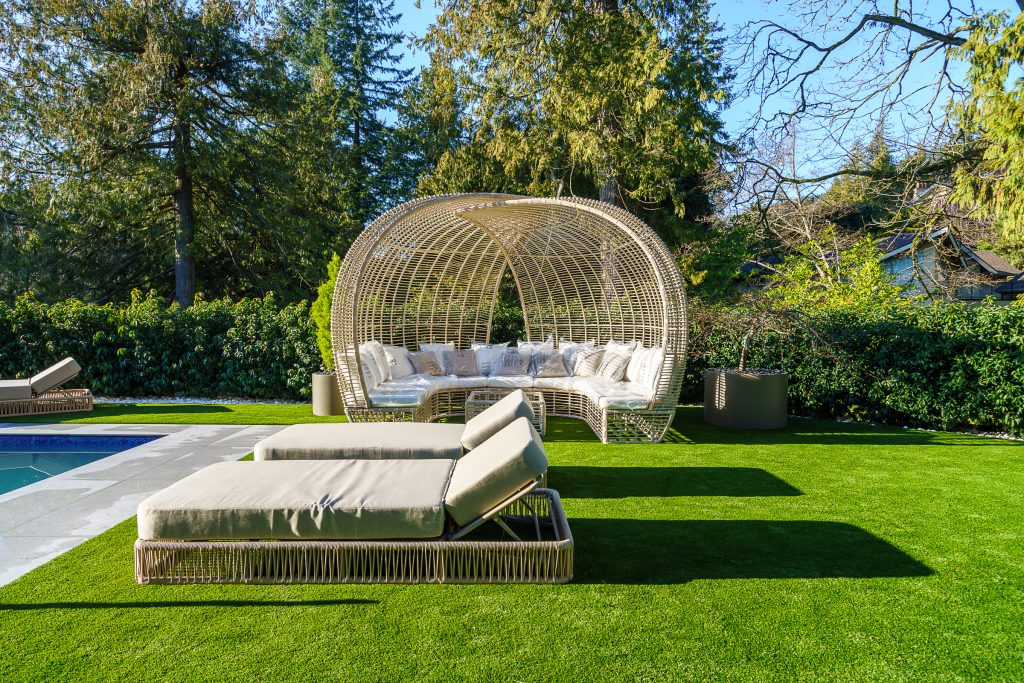
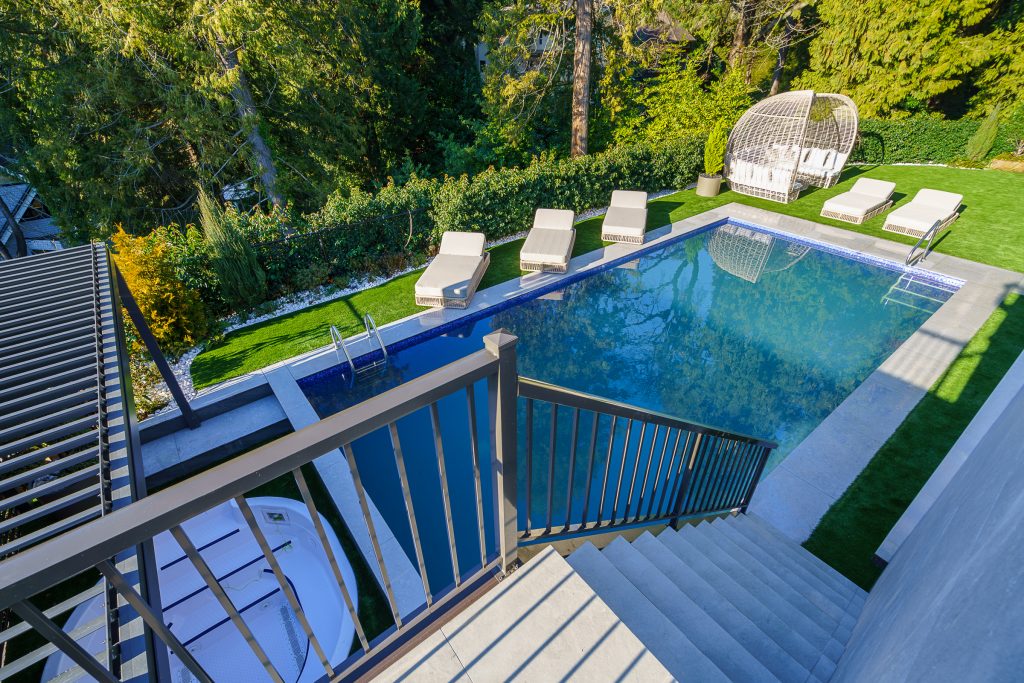
WEST VANCOUVER LIFESTYLE
Beyond the gates, the location amplifies the appeal. This stretch of 28th Street is coveted for its privacy, yet within minutes one can stroll the West Vancouver Seawall, shop and dine in Dundarave Village, or enjoy the sandy beaches that make this part of the coastline so desirable.
Schools, golf clubs, and yacht moorings are all within easy reach, while downtown Vancouver is a short drive across the Lions Gate Bridge. It is a rare blend: a home that feels both connected and secluded, expansive and intimate, natural and architectural.
AN ADDRESS OF DISTINCTION
The residence at 1405 – 28th Street is more than just square footage, concrete, steel beams, or panoramic windows. It is a statement of vision and a celebration of West Coast beauty, realized through design, craftsmanship, and uncompromising attention to detail.
For those who seek not only a home but a lifestyle — one that balances retreat with connection, elegance with ease — this is an address of distinction. In every respect, listing agent Clarence Debelle has shared with us property that represents the pinnacle of modern coastal living in West Vancouver.
Follow Clarence Debelle on Instagram HERE!
Author Profile

- Helen Siwak is the founder of EcoLuxLuv Communications & Marketing Inc and publisher of Folio.YVR Luxury Lifestyle Magazine and PORTFOLIOY.YVR Business & Entrepreneurs Magazine. She is a prolific content creator, consultant, and marketing and media strategist within the ecoluxury lifestyle niche. Helen is the west coast correspondent to Canada’s top-read industry magazine Retail-Insider, holds a vast freelance portfolio, and consults with many of the world’s luxury heritage brands. Always seeking new opportunities and challenges, you can email her at [email protected].
Latest entries
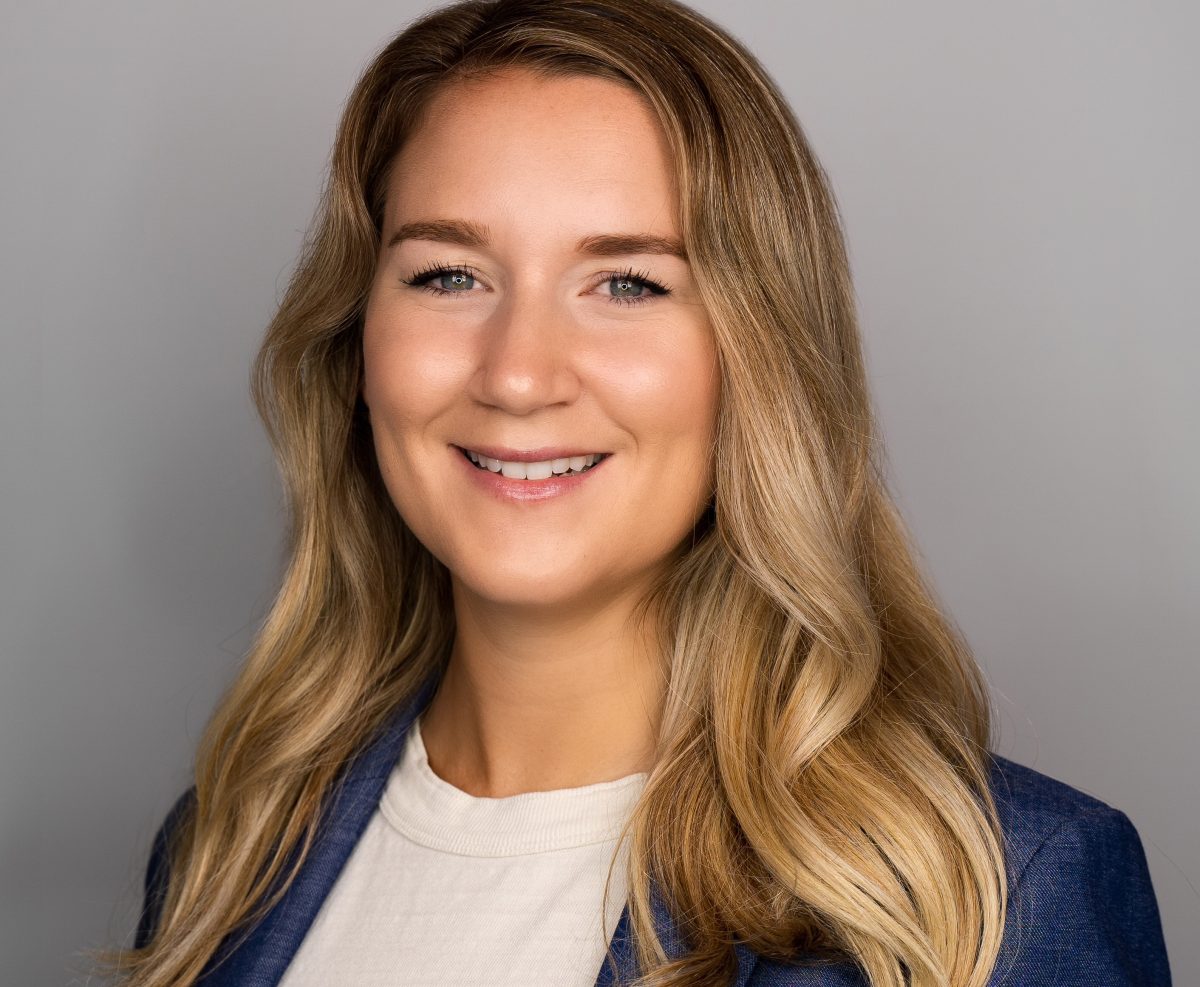 Press/In the MediaFebruary 22, 2026EcoLuxLuv Communications & Marketing Inc. Announces 2026 Travel Partnership with The Solo Travel Collection
Press/In the MediaFebruary 22, 2026EcoLuxLuv Communications & Marketing Inc. Announces 2026 Travel Partnership with The Solo Travel Collection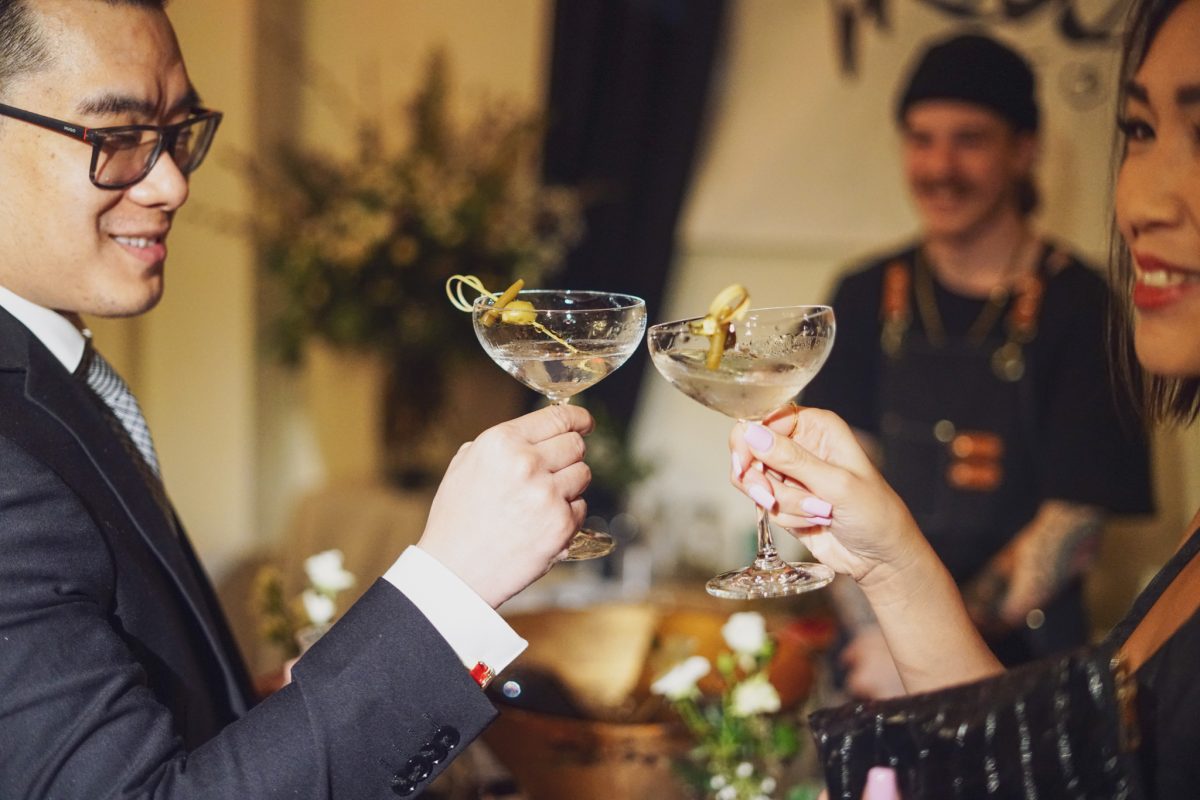 FoF ☆ Culinary, Wine, SpiritsFebruary 17, 2026A Toast to Talent: Vancouver Cocktail Week Shakes Up the Culinary Calendar
FoF ☆ Culinary, Wine, SpiritsFebruary 17, 2026A Toast to Talent: Vancouver Cocktail Week Shakes Up the Culinary Calendar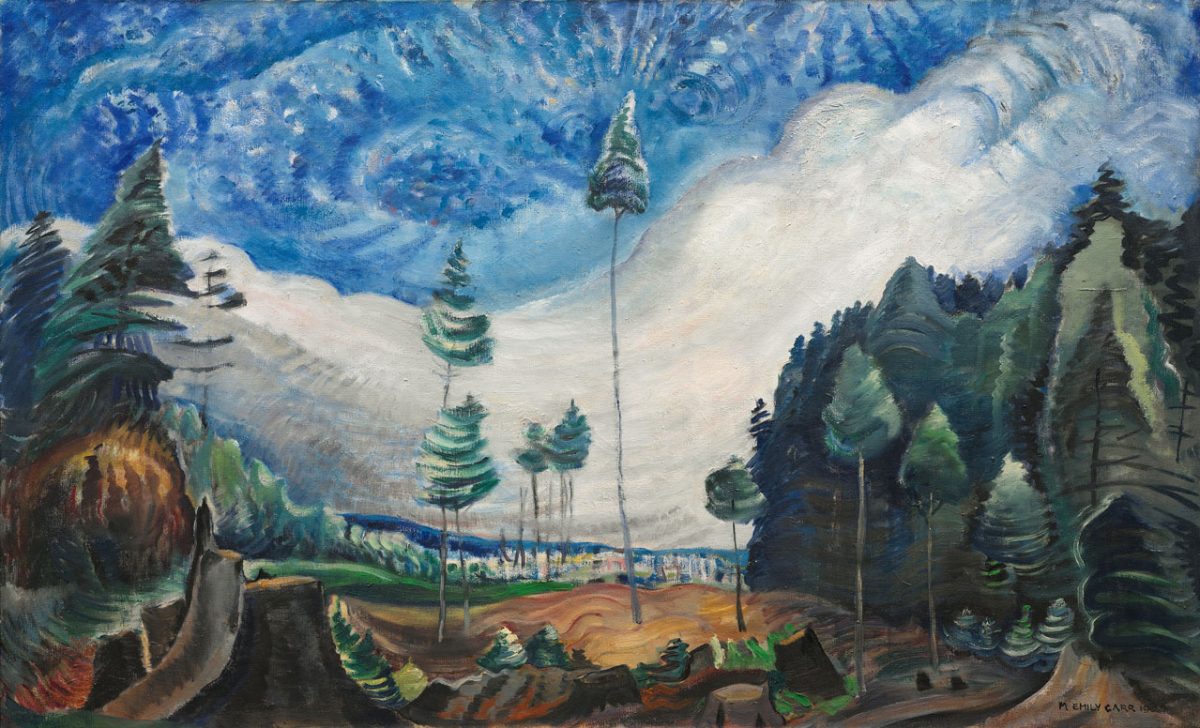 FoF ☆ Arts & CultureFebruary 10, 2026Entering Emily Carr’s World through Prescription with PaRx Initiative
FoF ☆ Arts & CultureFebruary 10, 2026Entering Emily Carr’s World through Prescription with PaRx Initiative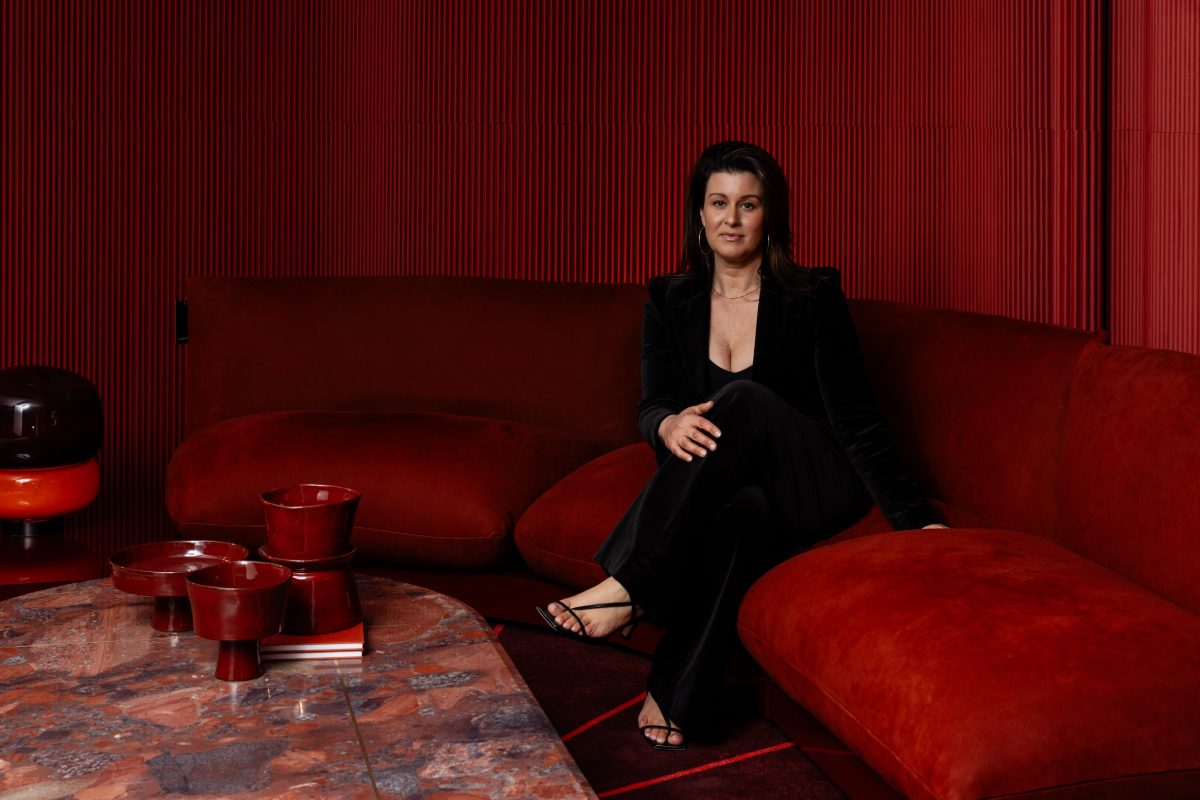 FoF ☆ Arts & CultureJanuary 26, 2026Natalie Myles Art Consultancy: A New Chapter for Vancouver’s Art and Design Community
FoF ☆ Arts & CultureJanuary 26, 2026Natalie Myles Art Consultancy: A New Chapter for Vancouver’s Art and Design Community
