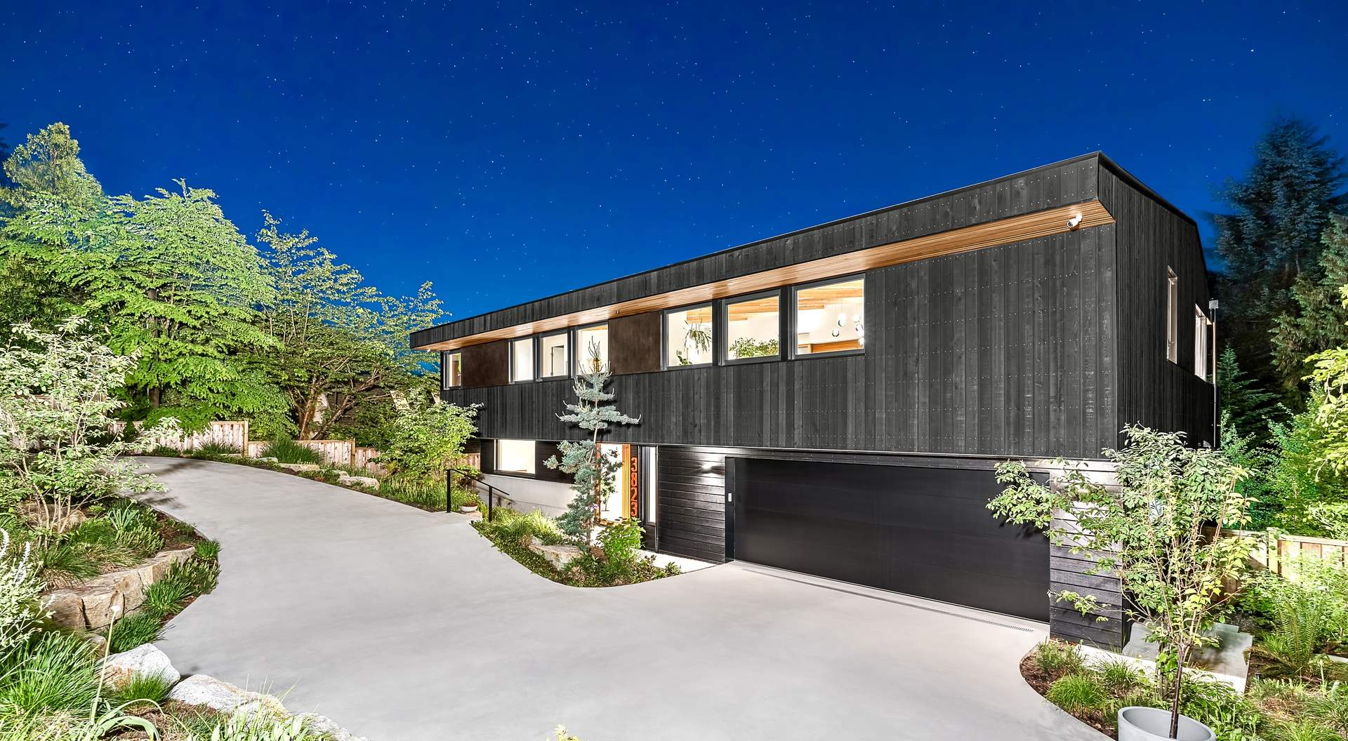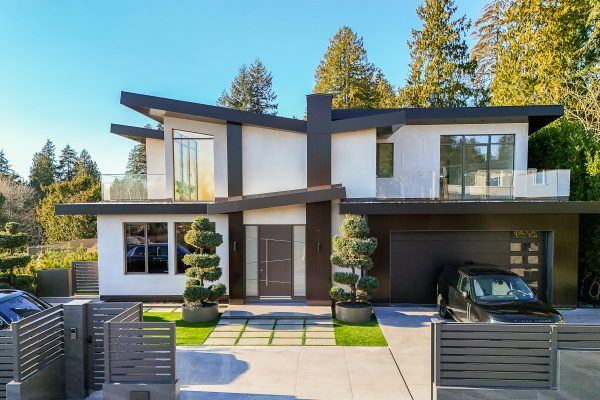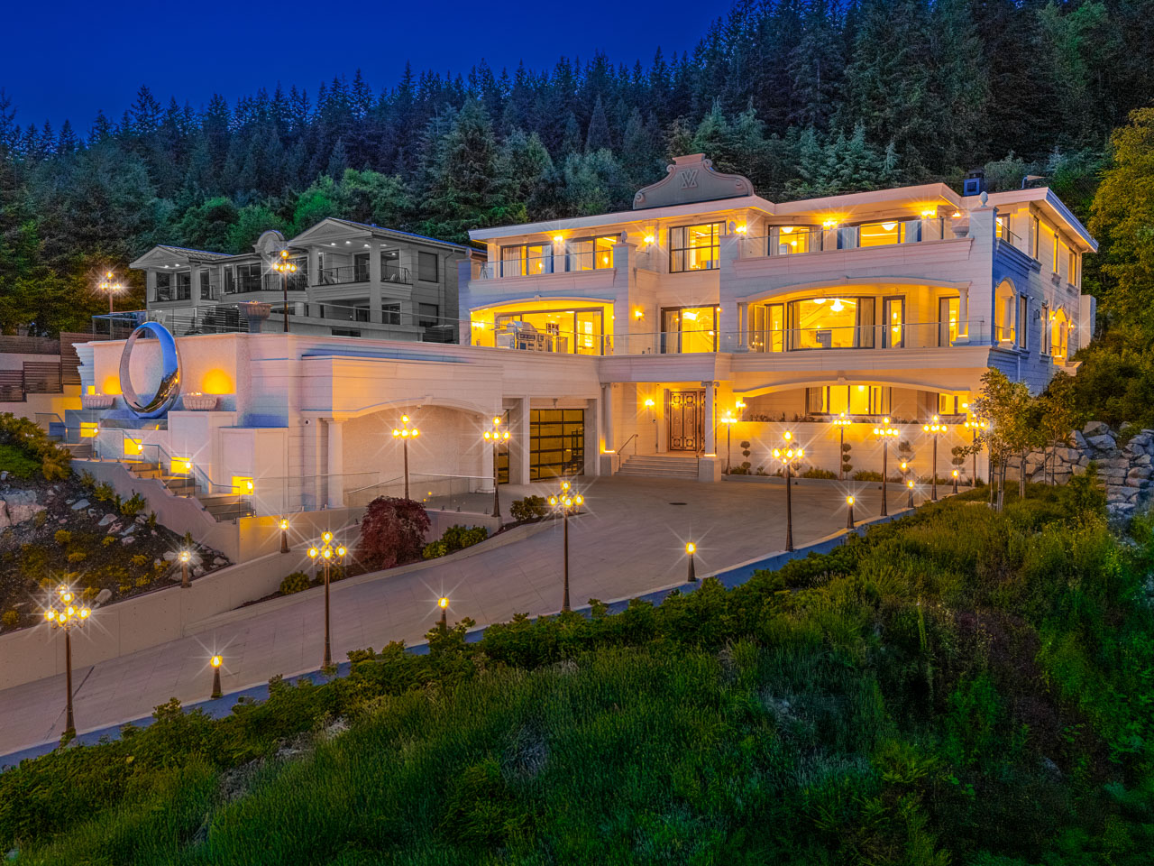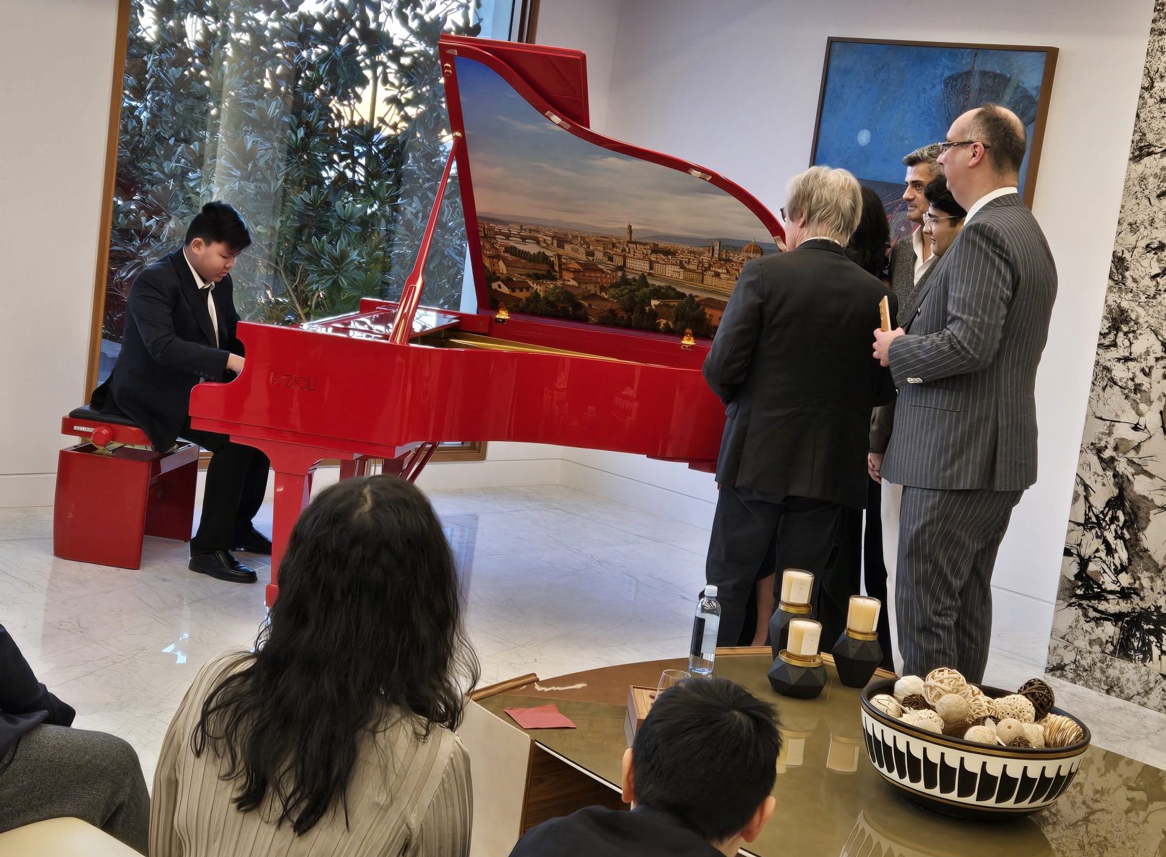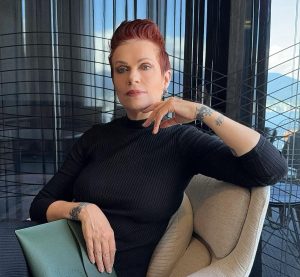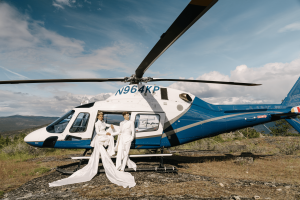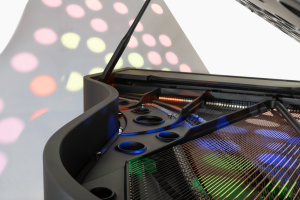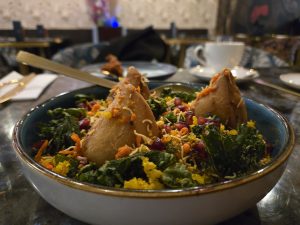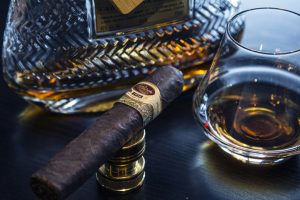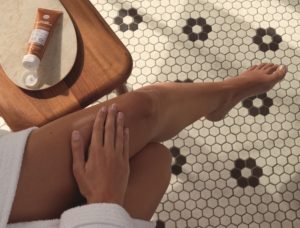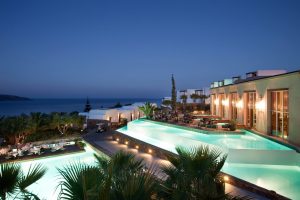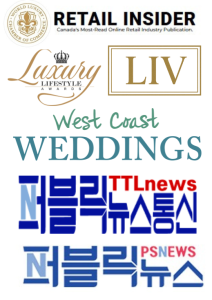This exquisite residence, designed by the award-winning architect Randy Bens, formerly an apprentice to the legendary Arthur Erickson, seamlessly blends sophisticated design with innovative functionality.
With tilt-and-turn, triple-glazed windows from Josko of Austria, the structure merges wood interiors with an aluminum exterior, offering both durability and aesthetic appeal.
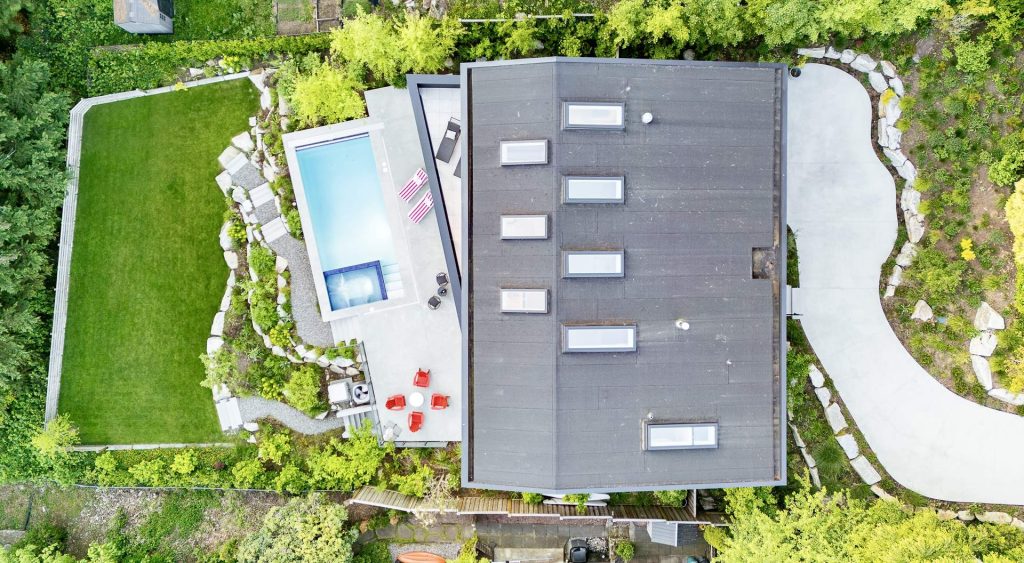
“3823 Bayridge Avenue, West Vancouver, is a striking residence that blends unique West Coast design, modern flair, and dramatic elegance, offering the perfect balance of luxury and livability,” shares real estate agent Jason Soprovich. “It simply is one of the most handsome residences available in this community.”
PRIME LOCATION
This sanctuary, located in a serene and secure neighbourhood, is a mere 10-minute walk from Sandy Cove Beach and close to the highly regarded West Bay IB Elementary. The home is a perfect blend of architectural brilliance and luxurious living, offering both warmth and quiet for relaxation and entertaining.
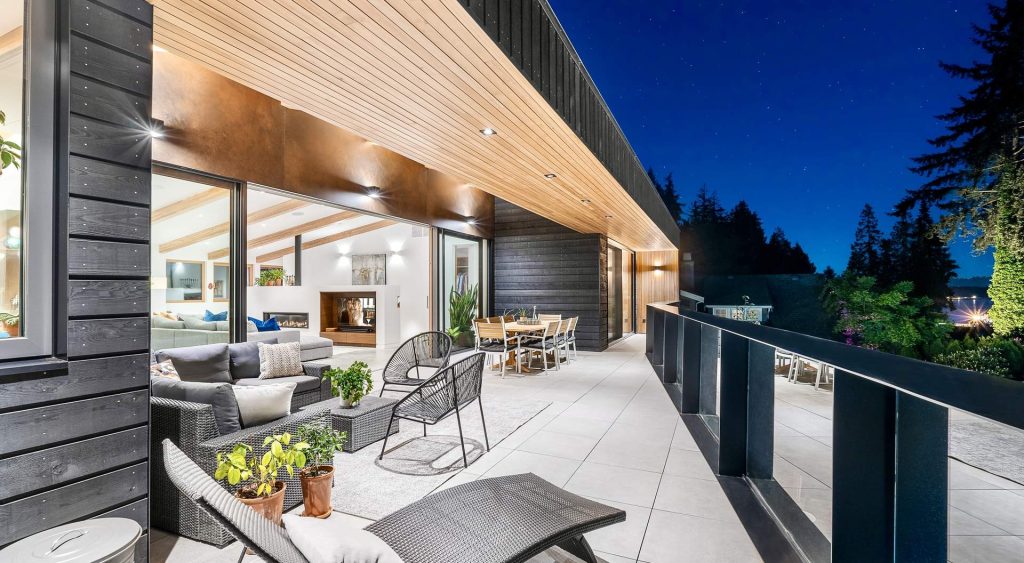
IMPRESSIVE CONSTRUCTION AT BAYRIDGE
The upper level benefits from numerous skylights, flooding the space with natural light. Construction features include 2×6 framing, R30 insulation, 2-inch exterior insulation, custom-stained cedar siding, and a low-slope torch-on roof for added durability.
The lower level encompasses a family room and three bedrooms, two of which offer unobstructed views of the pool and lush backyard through floor-to-ceiling windows.
DREAM KITCHEN DETAILS
The kitchen is a chef’s dream, featuring premium appliances such as a Sub-Zero fridge and freezer, a Fulgor range from Milan with six burners and a large oven, and a secondary AEG steam oven.
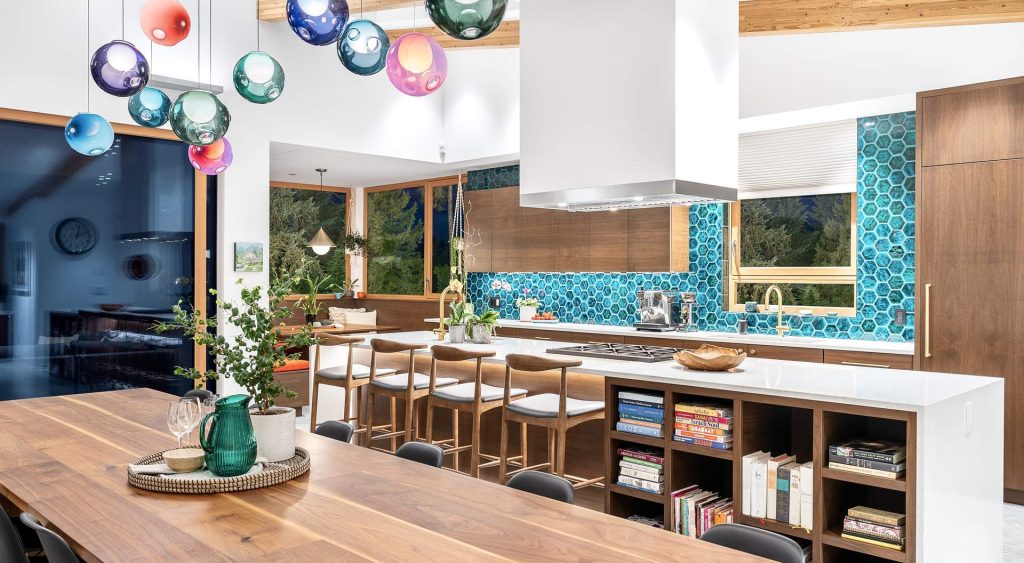
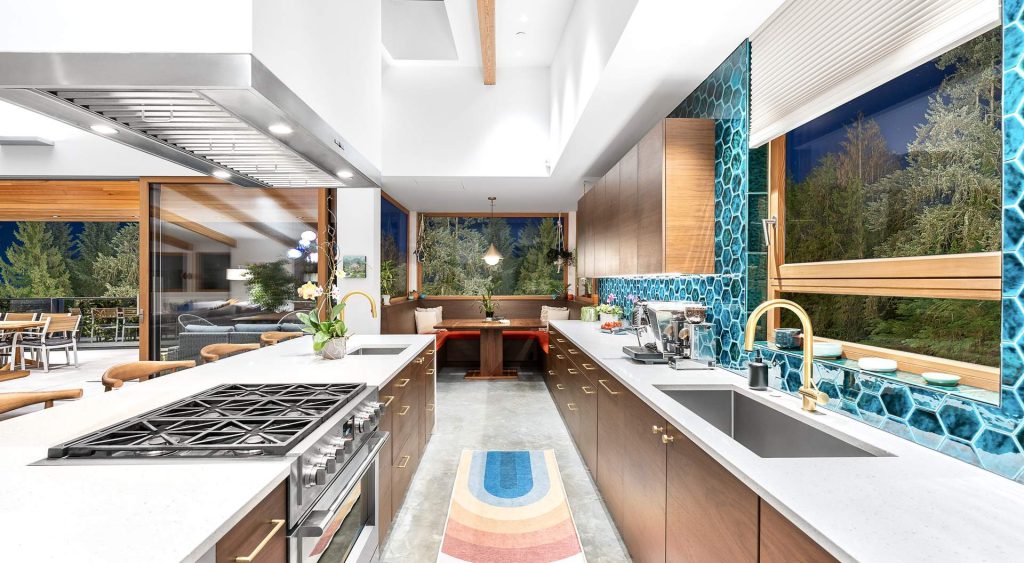
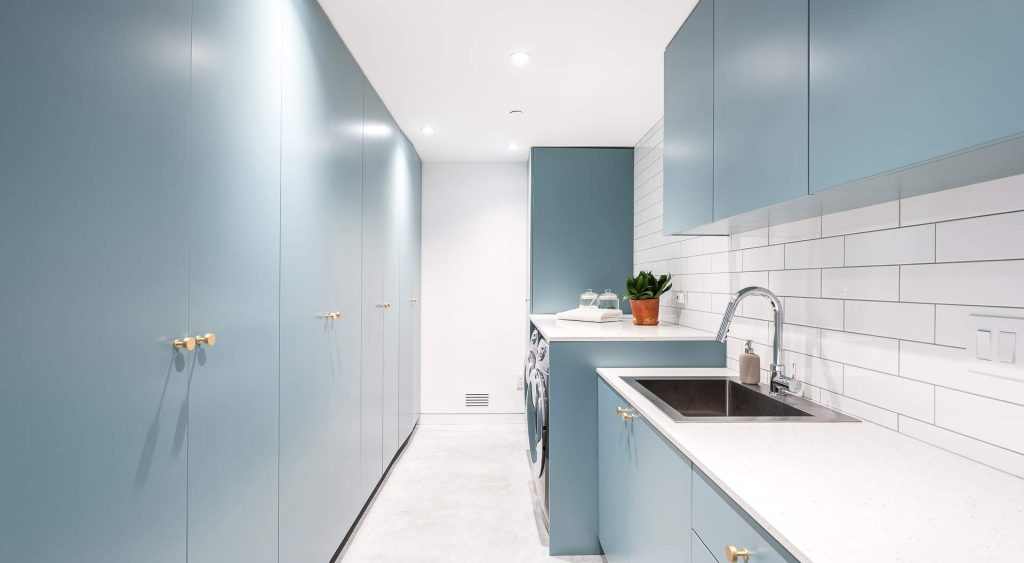
Dual Asko dishwashers add convenience and efficiency to the culinary space. All cabinetry, designed by Paradigm Kitchen Design of Vancouver, showcases book-matched black walnut with sturdy plywood construction. The kitchen tiles from Pratt & Larson bring vibrancy, hailing from Portland.
Dining is elevated with custom black walnut furniture pieces like a nook table and a dining room table, both crafted by renowned local artisan Enrique Morales.
LUXURIOUS COMFORT FEATURES
The home’s ambiance is regulated by in-floor hot water radiant heating and comprehensive air conditioning. The same boiler system heats both the floors and the outdoor pool/hot tub area.
Polished concrete floors throughout the home lend a sleek, modern look. A custom staircase with black walnut steps and a uniquely designed handrail showcases the home’s commitment to bespoke craftsmanship. The over-height, solid core interior doors, standing at 9 feet, enhance the grandeur of each room.
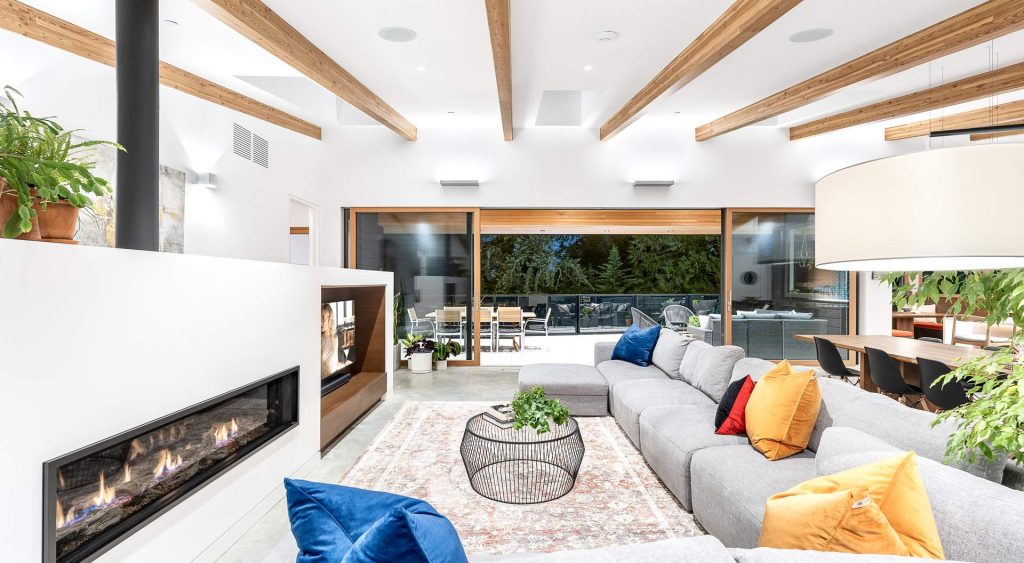
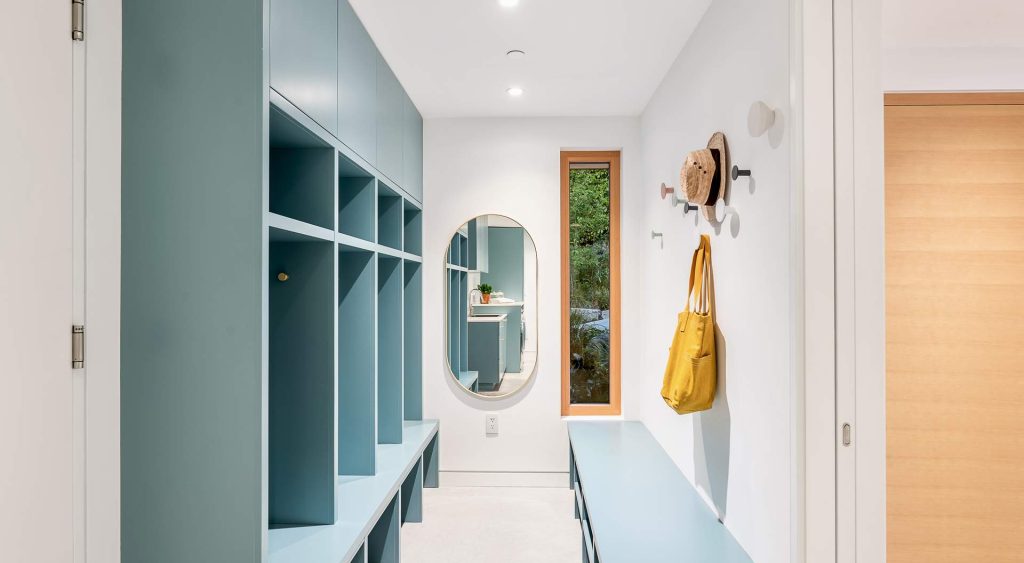
GREAT NIGHTS SLEEP
The primary bedroom, along with the living and dining areas, features floor-to-ceiling sliding doors, enhancing the flow between indoor and outdoor living spaces. Spanning an impressive 4,732 square feet (including the garage), the residence includes 4 bedrooms, 6 bathrooms, and unfolds across 3 expansive levels.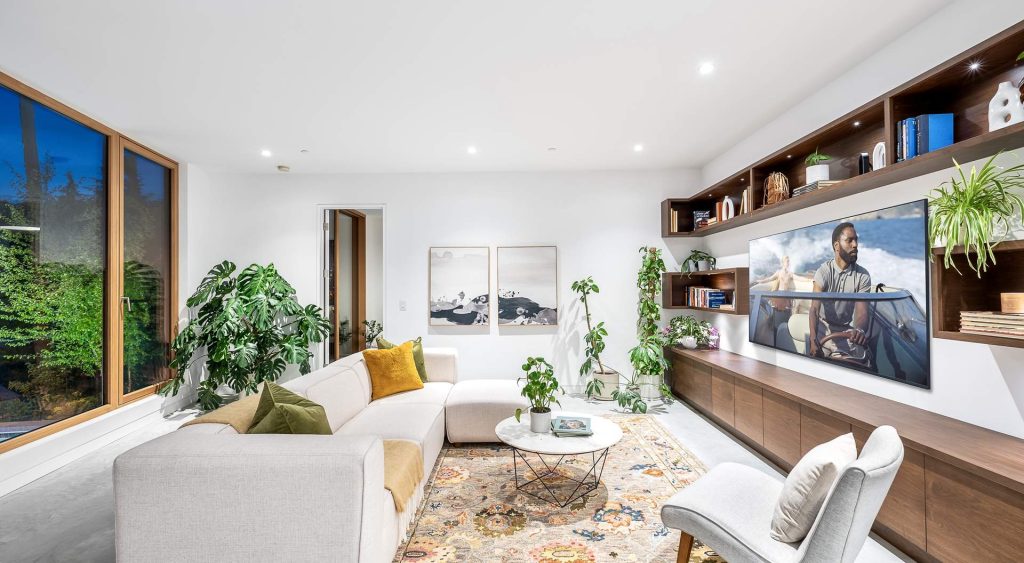
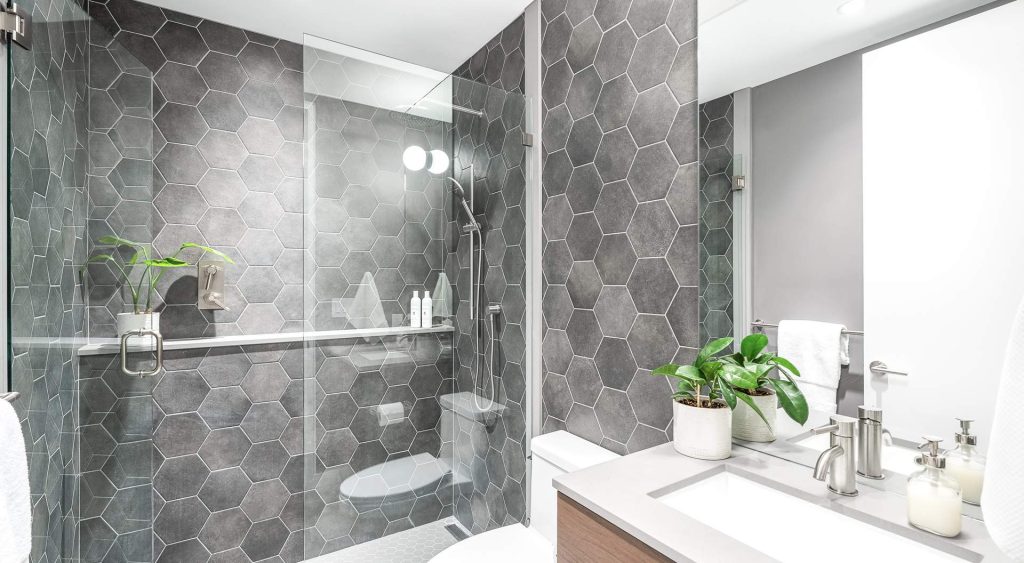
STUNNING OUTDOOR OASIS
Outdoor amenities include a 15’ x 30’ pool, perfect for both leisure and diving, complemented by a meticulously landscaped garden by Botanica Design. The backyard features a spacious pool deck and ample grassy areas. Additional amenities include a steam shower in the master bath, a built-in vacuum system, and a Cummins natural gas-powered backup generator, ensuring both comfort and convenience.
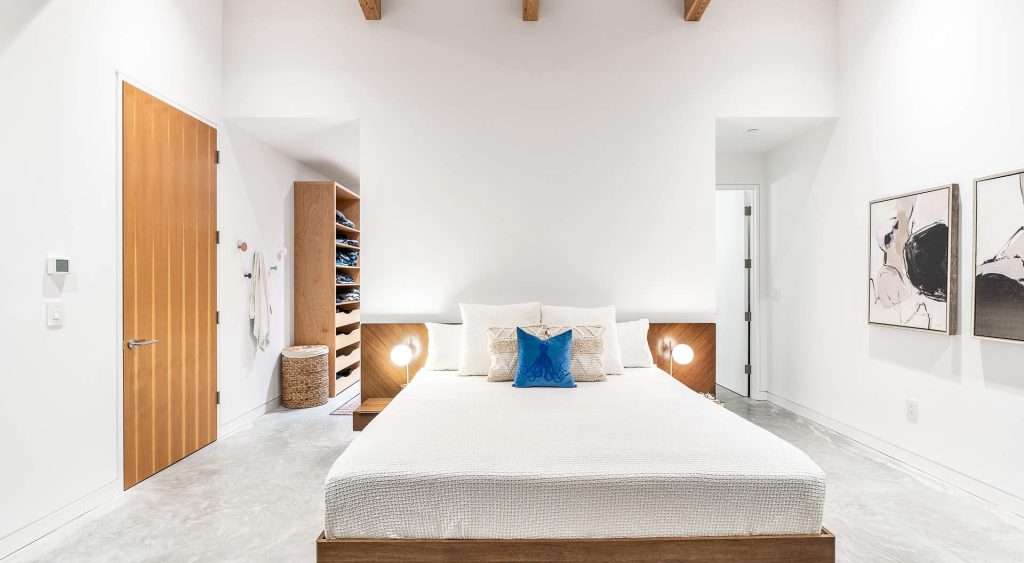
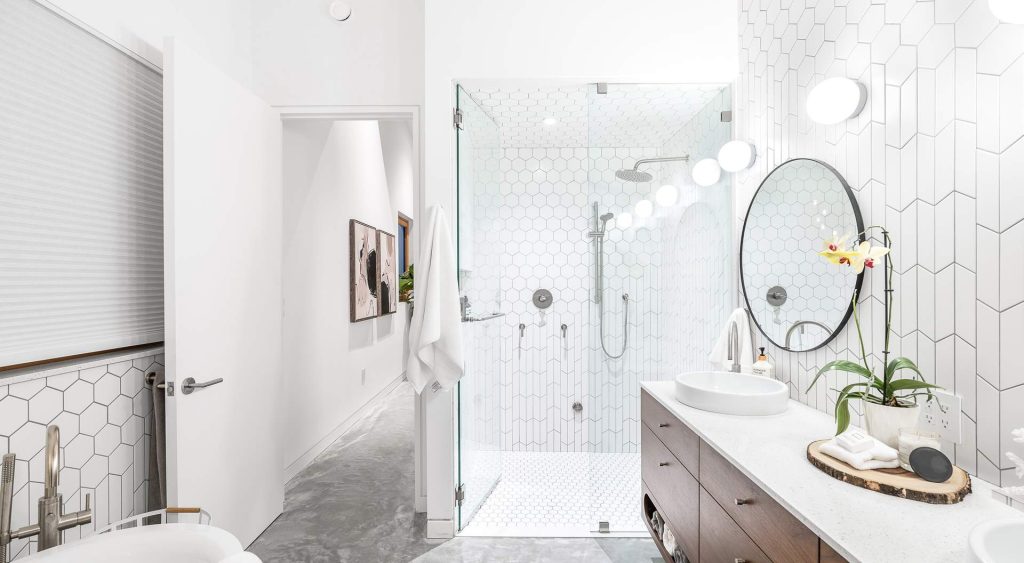
Connect with Jason Soprovich at Soprovich.com for more details!
Author Profile

- Helen Siwak is the founder of EcoLuxLuv Communications & Marketing Inc and publisher of Folio.YVR Luxury Lifestyle Magazine and PORTFOLIOY.YVR Business & Entrepreneurs Magazine. She is a prolific content creator, consultant, and marketing and media strategist within the ecoluxury lifestyle niche. Helen is the west coast correspondent to Canada’s top-read industry magazine Retail-Insider, holds a vast freelance portfolio, and consults with many of the world’s luxury heritage brands. Always seeking new opportunities and challenges, you can email her at [email protected].
Latest entries
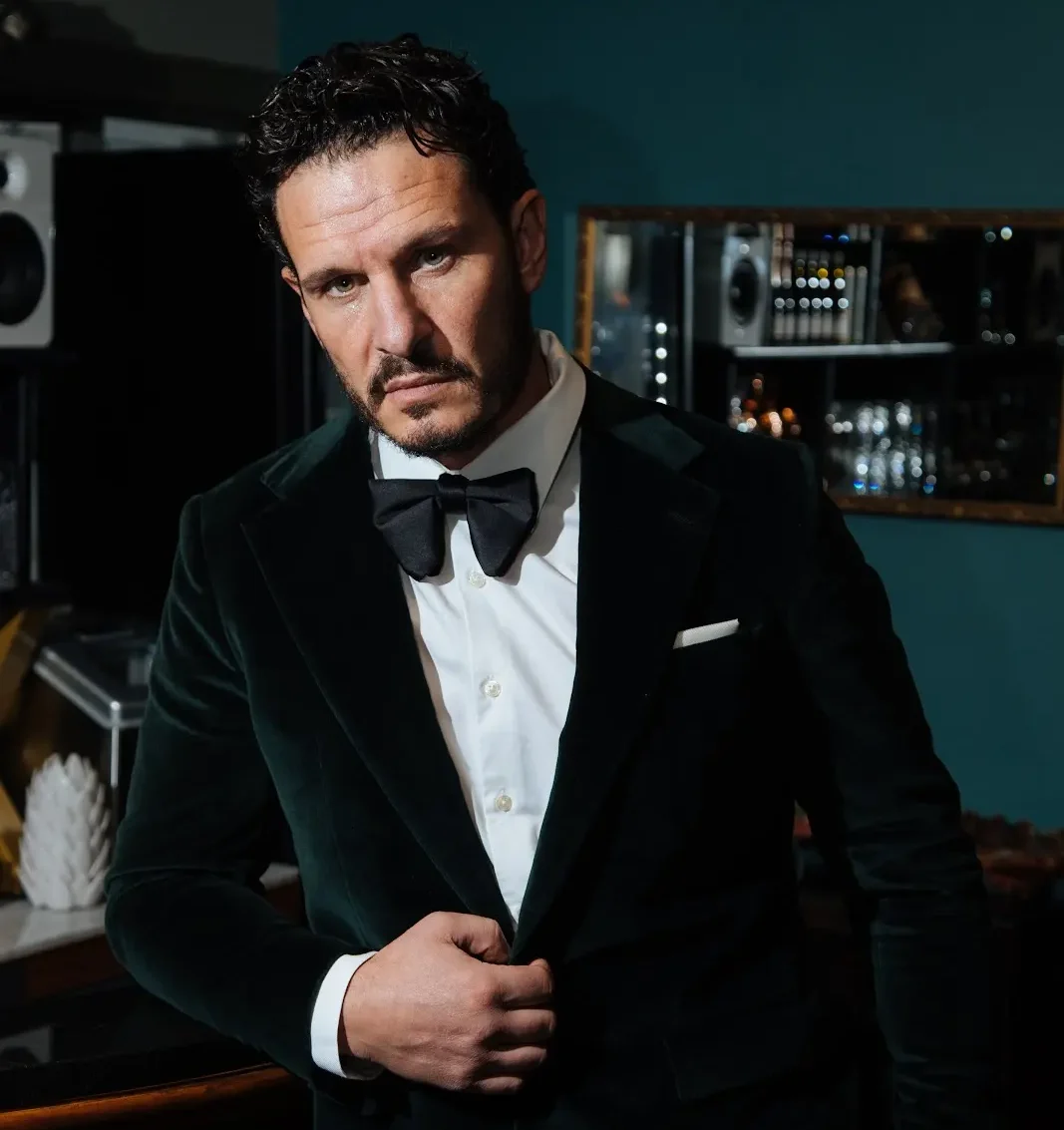 FoF ☆ Fashion & LifestyleJanuary 7, 2026The Sartorial Shop Appoints Angelo Agalou as Global Brand Ambassador
FoF ☆ Fashion & LifestyleJanuary 7, 2026The Sartorial Shop Appoints Angelo Agalou as Global Brand Ambassador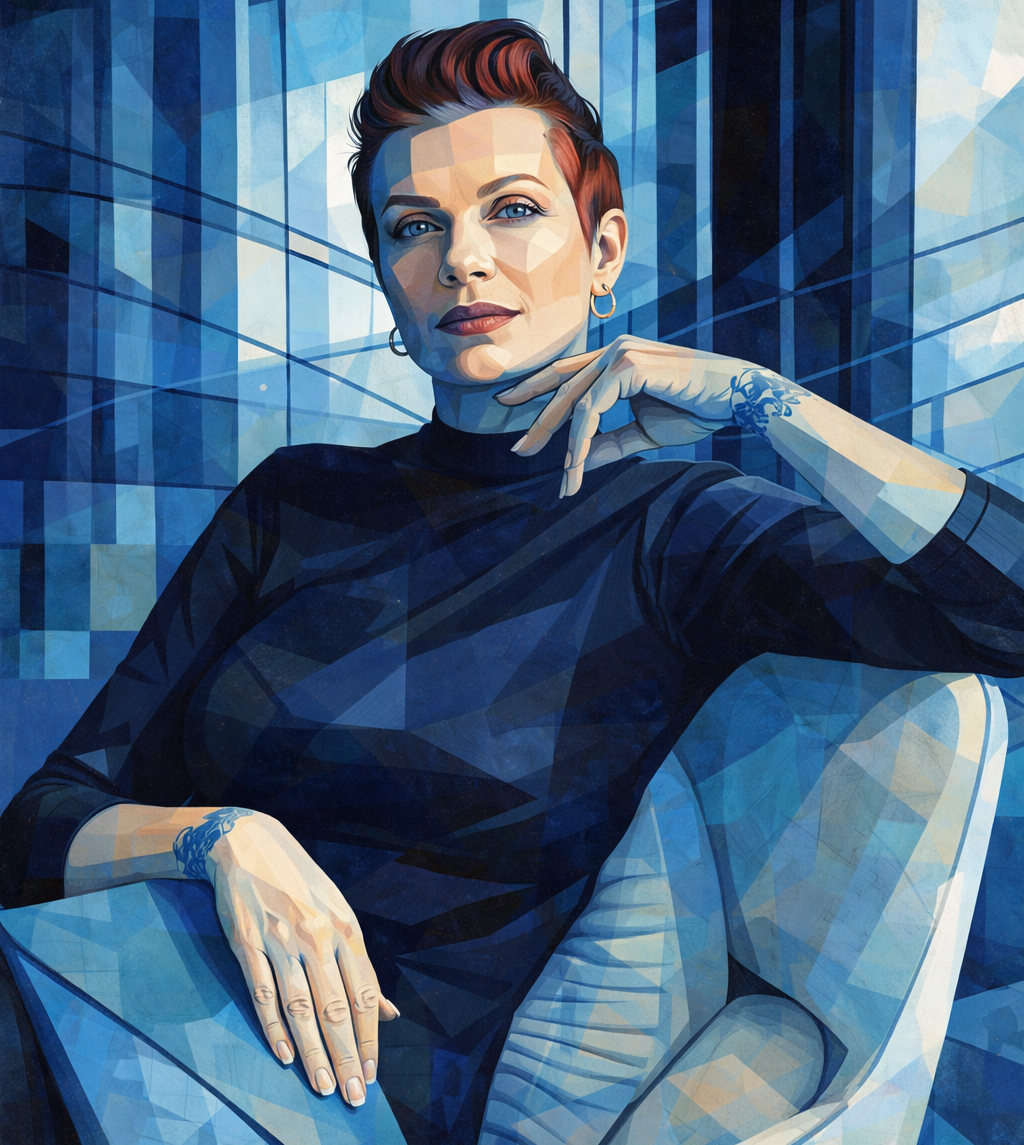 ☆ Issue #38 - Special Edition - ChangemakersDecember 25, 2025Helen Siwak – Issue #38 Changemakers – Publisher’s Message
☆ Issue #38 - Special Edition - ChangemakersDecember 25, 2025Helen Siwak – Issue #38 Changemakers – Publisher’s Message FoF ☆ Fashion & LifestyleDecember 17, 2025A New Chapter for Luxury Style: Regal Milano Opens Its Doors in Gastown
FoF ☆ Fashion & LifestyleDecember 17, 2025A New Chapter for Luxury Style: Regal Milano Opens Its Doors in Gastown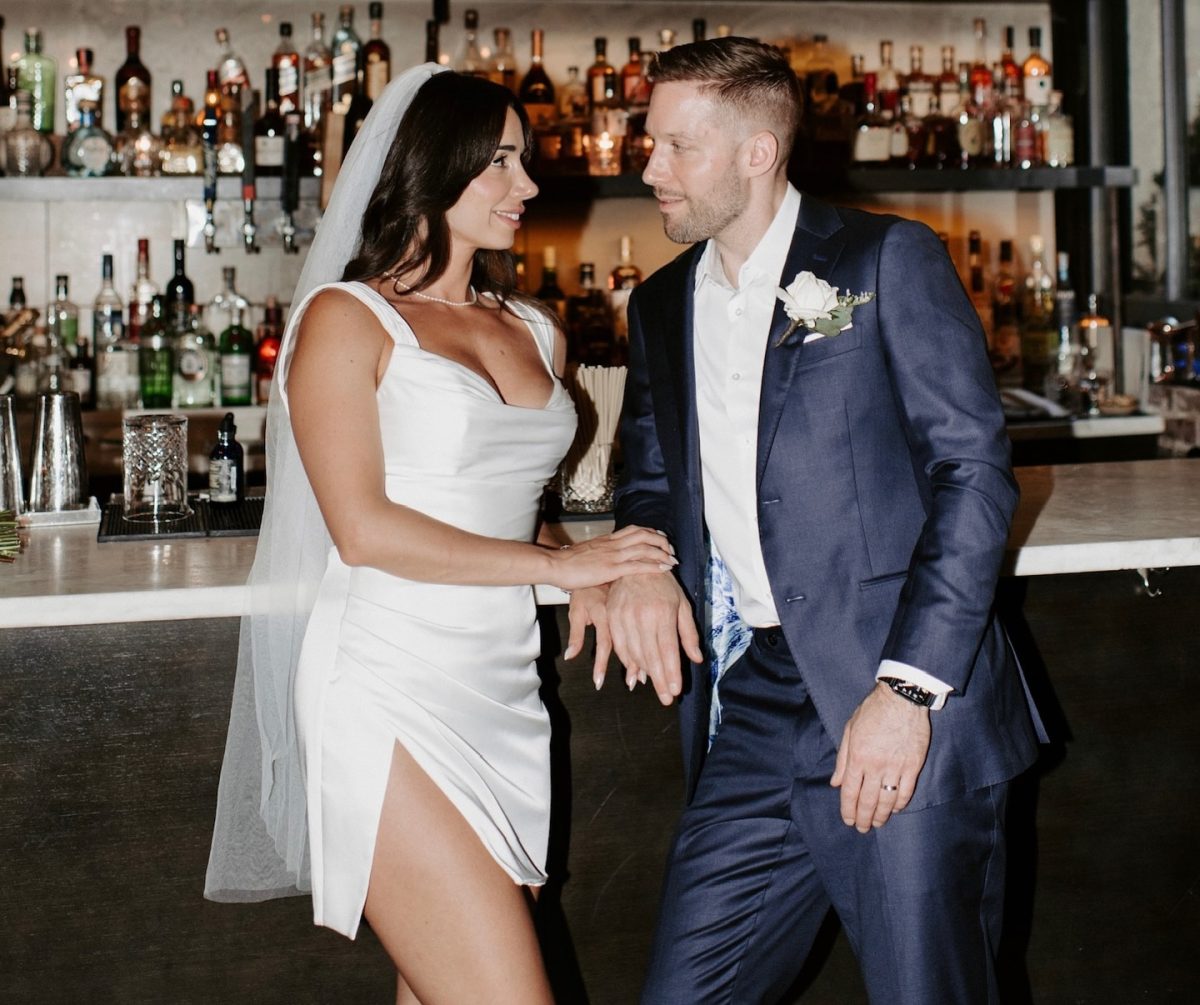 FoF ☆ CelebrateDecember 17, 2025Choosing the Perfect Wedding Suit Fabric: A Season-by-Season Guide With Bespoke Made Suits
FoF ☆ CelebrateDecember 17, 2025Choosing the Perfect Wedding Suit Fabric: A Season-by-Season Guide With Bespoke Made Suits
