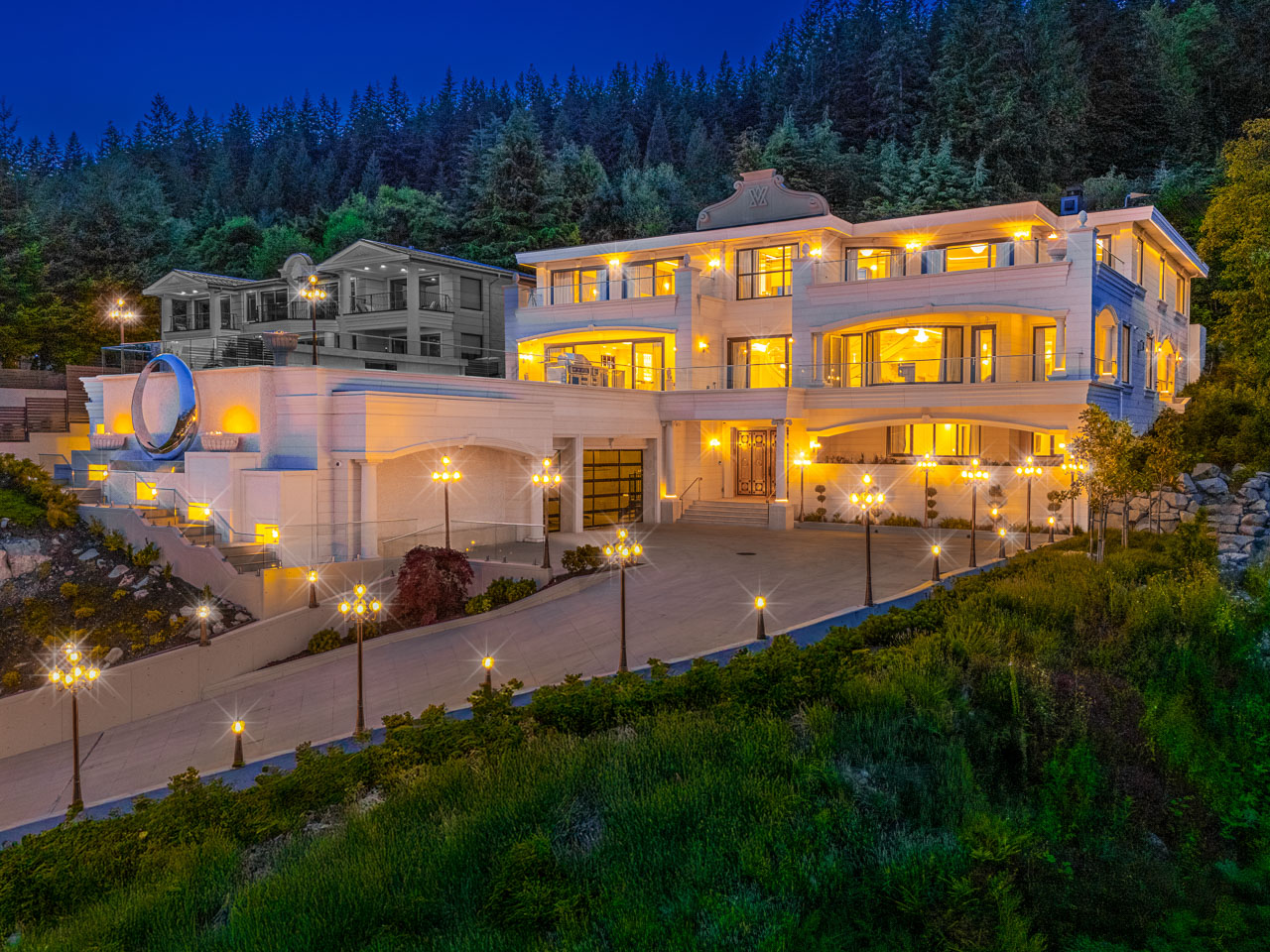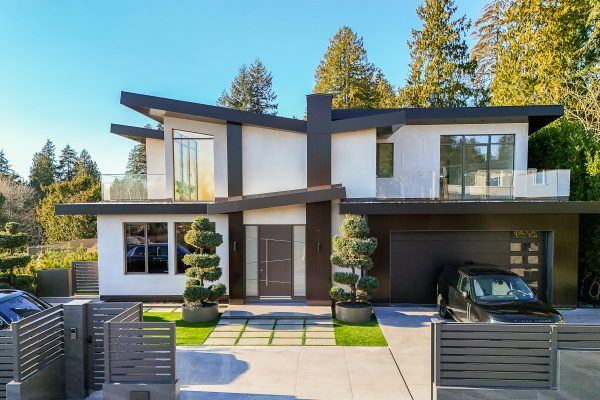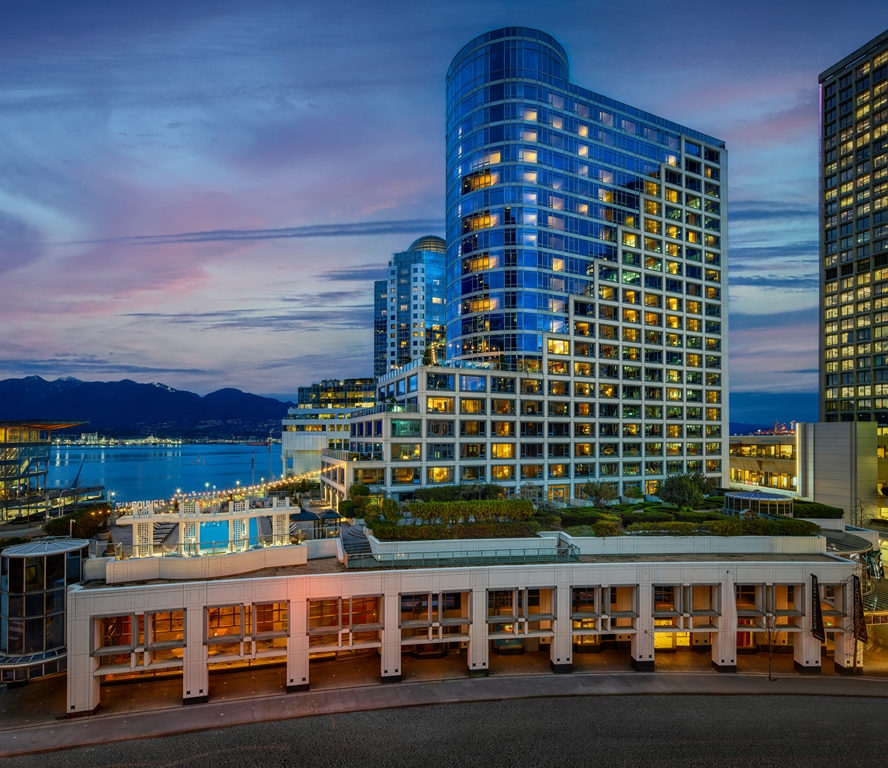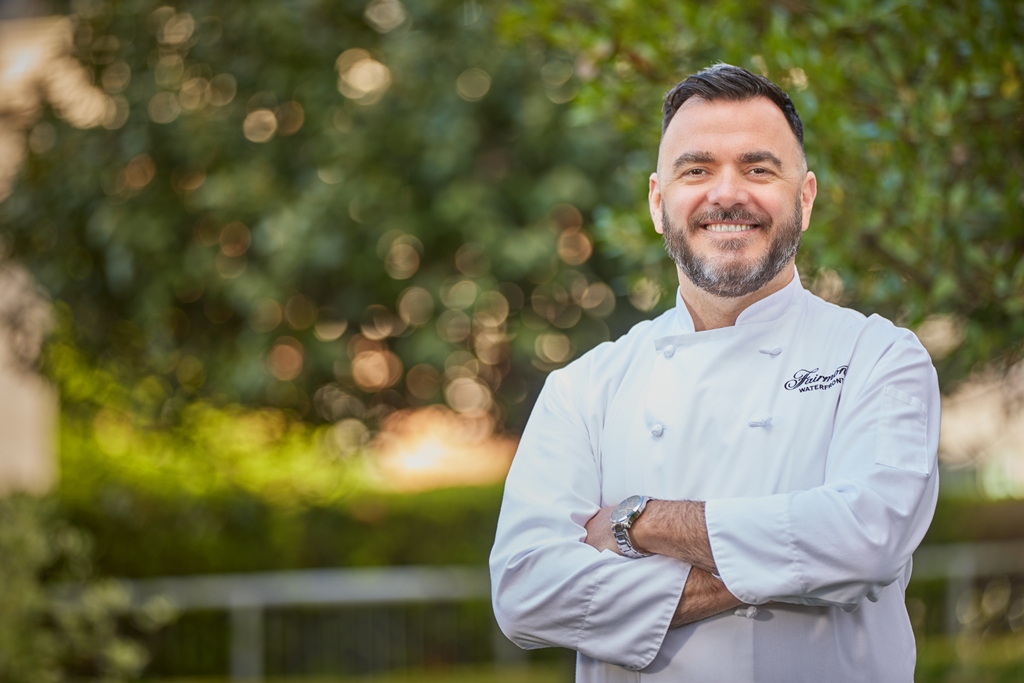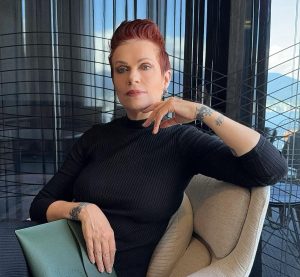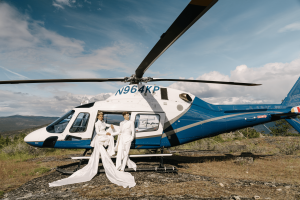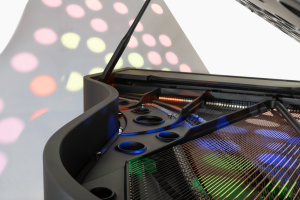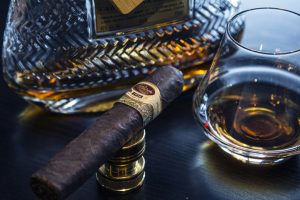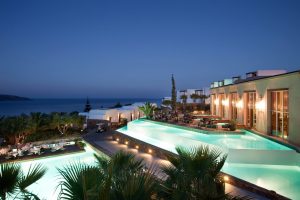Set high in the exclusive British Properties, this 15,547-square-foot masterpiece commands attention from the moment one approaches its grand, gently sloping heated driveway. A pair of towering brass doors—crafted to a scale rarely seen—ushers guests into an interior defined by breathtaking volume and lavish detail. The 38-foot-high Great Room immediately establishes the home’s monumental scale, with twin marble staircases ascending beneath a hand-cut, true leaded glass dome that crowns the foyer in luminous splendour.
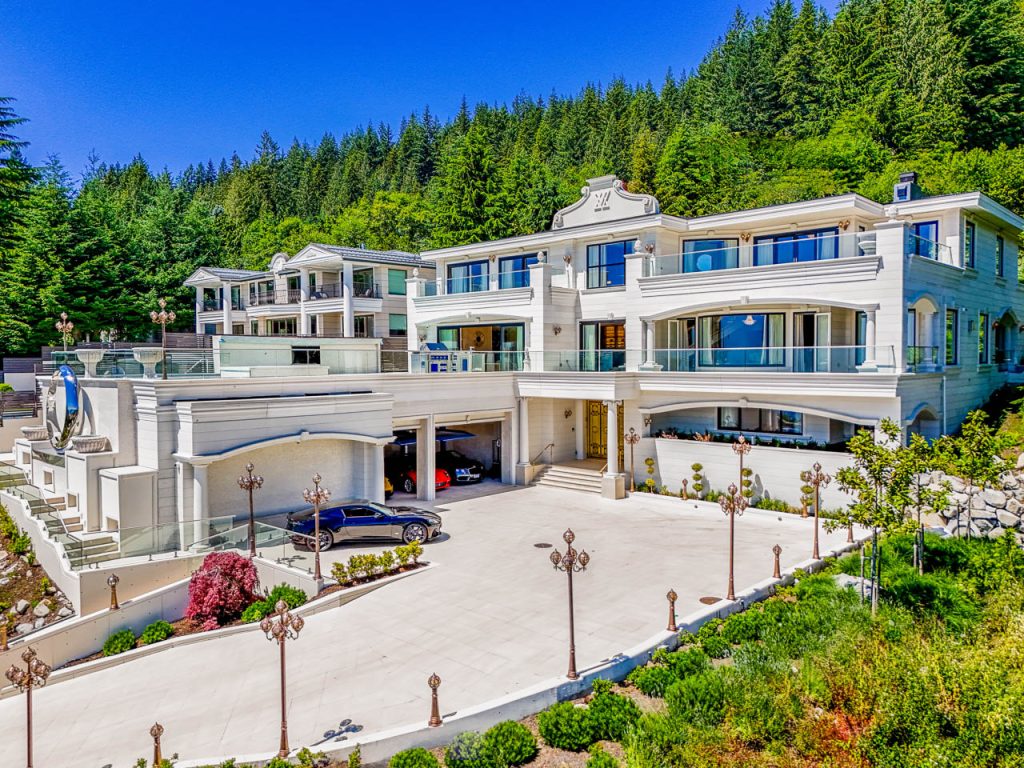
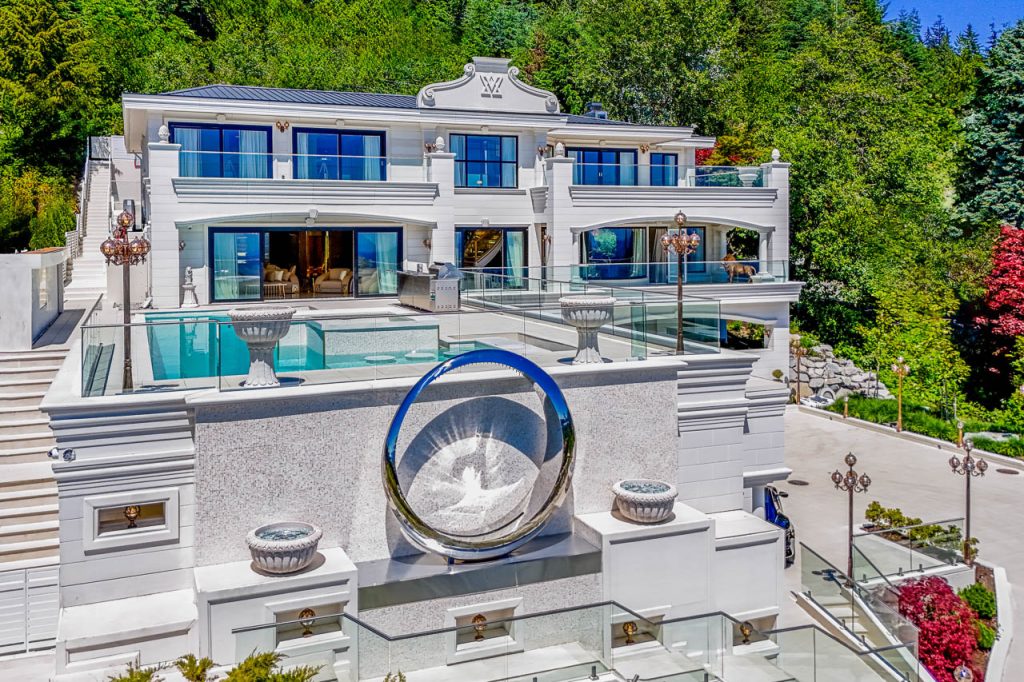
“When I set out to create 1121 Crestline,” reflects builder Alex Vardi of AV Brand, “I wasn’t merely building a house—I was giving life to a dream. I imagined how a modern-day prince would live. What would surround him? What would bring him peace, pride, and a sense of powerful presence?”
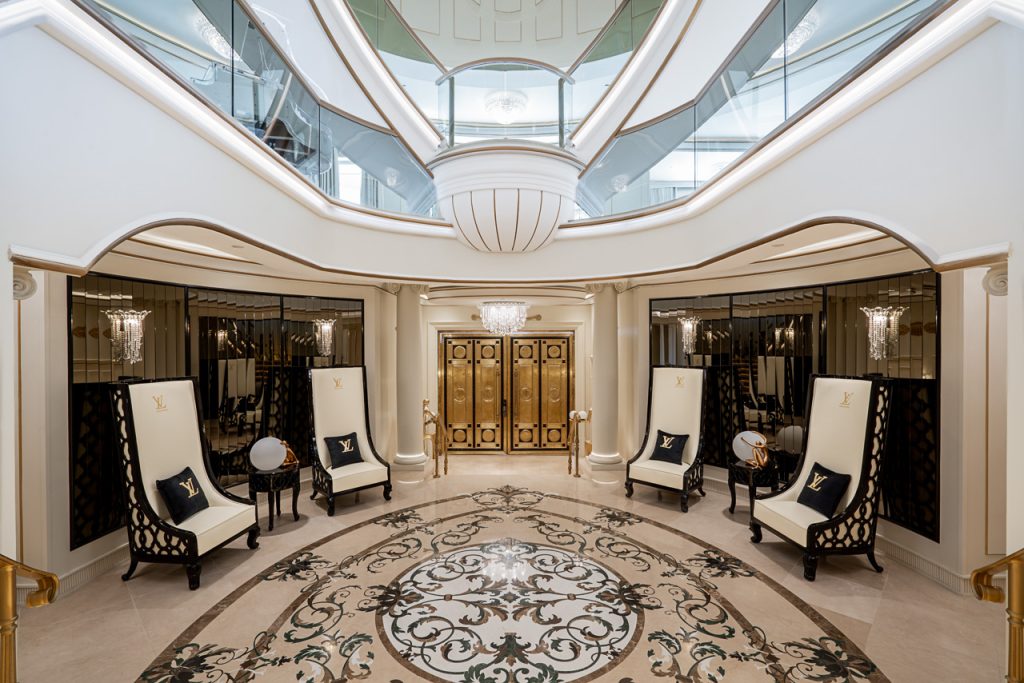
MATERIAL EXCELLENCE
Every surface reveals a reverence for material excellence. Floors throughout are clad in crema marfil marble or Stefano Ricci custom tiles, while walls showcase massive book-matched marble slabs and intricate millwork. Elegant ceilings soar to dramatic heights, accentuated by exquisite lighting that glows across the home’s serene palette. It is a residence designed for both impressive entertaining and deeply personal retreats.
RICCI OFFICE
At the heart of this estate are two singular spaces that reflect the pinnacle of Italian design: the Stefano Ricci Office and Library. Conceived as a private sanctuary, the Stefano Ricci Office envelops its occupant in authentic yacht-finished burl walnut cabinetry and natural travertine walls. Under a soaring double-height ceiling shared with the library above, the room is anchored by a commanding Stefano Ricci desk, bronze emblem, and bespoke chandelier. Every element—right down to the flooring—has been created to express a refined masculinity and quiet authority.
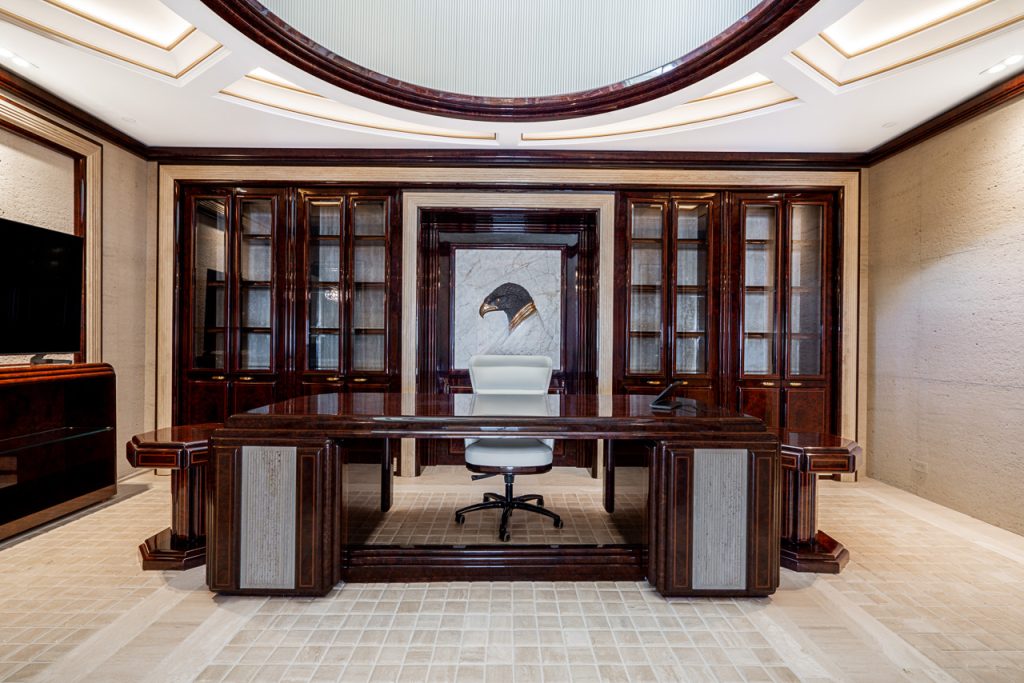
“To elevate the experience of 1121 Crestline even further, I chose to collaborate with Stefano Ricci,” says Vardi. “Just as the AV brand represents a life shaped by decades of global luxury, Stefano Ricci brings the legacy of Italian refinement and couture craftsmanship. Together, we brought to life something previously unimaginable—where architecture meets fashion, and every corner reflects the union of two worlds dedicated to uncompromising elegance.”
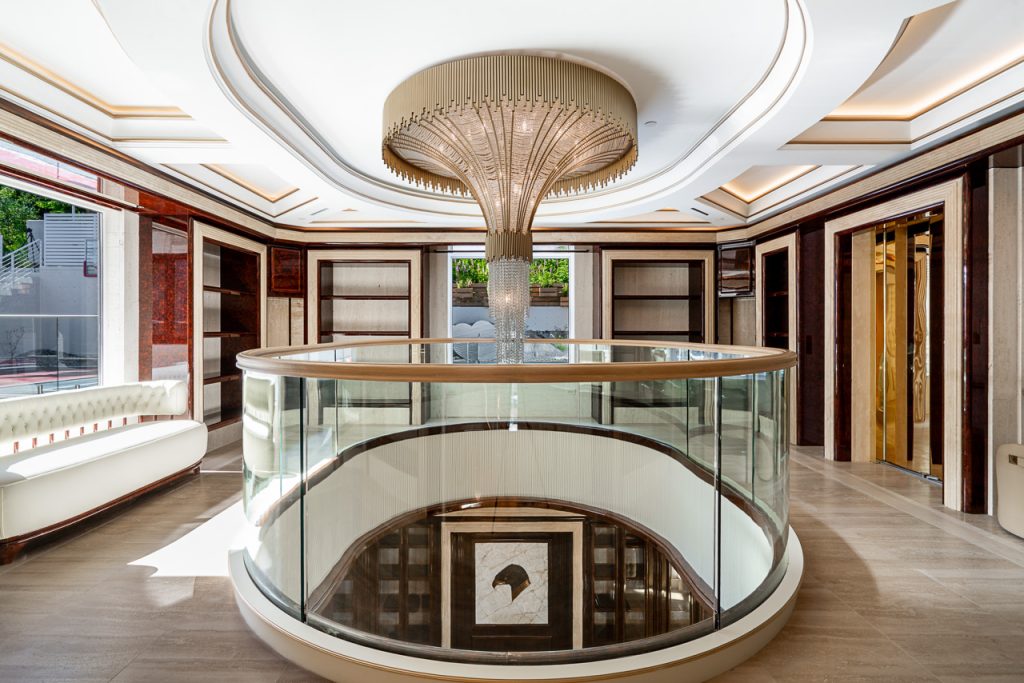
“When presented with the vision for 1121 Crestline, it was clear that this was not merely a residence, but a statement of what is possible when design aspires to the extraordinary,” adds Manuel Bernaschek of Stefano Ricci Vancouver. “For a property so grand and opulent, the choice to collaborate was the only one that made sense. Stefano Ricci embodies a legacy of uncompromising craftsmanship and timeless elegance, values that align perfectly with Alex Vardi’s pursuit of excellence. Together, we have created an environment where every detail speaks to a life defined by refinement and distinction.”
RICCI LIBRARY
Ascending to the Stefano Ricci Library reveals an equally distinguished realm. Here, the rich warmth of travertine and walnut continues, complemented by custom sconces and a statement chandelier that glimmers against soaring walls lined with handcrafted shelving. It is a space that inspires contemplation and collection, inviting the owner to savour moments of study amid the curated elegance only Stefano Ricci can evoke.
ENTERTAINING SPACES
Beyond these signature rooms, the residence unfolds in a series of expansive entertaining areas. The grand living room centres on a marble fireplace framed by a curved German window that draws natural light deep into the home. The formal dining space opens through a 14-foot folding eclipse door to a covered patio with a fire-pit, and conceals a hidden mirrored door to the private casino—where a custom blackjack table, roulette table, and slot machine await evenings of refined leisure.
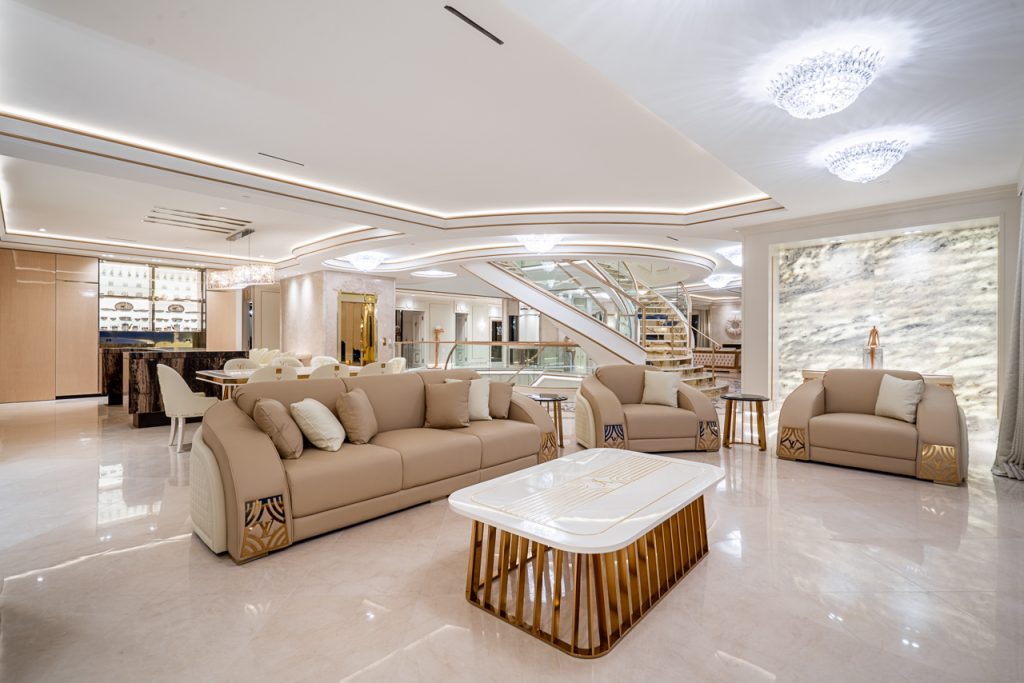
For culinary pursuits, a gourmet kitchen by Rossana showcases designer Italian cabinetry concealing Gaggenau appliances, a Japanese teppanyaki cooktop, and a full-sized wine fridge. A secondary chef’s kitchen features professional-grade Wolf and Sub-Zero equipment, a gas pizza oven, and a food elevator connecting to the lower-level bar and dance floor. Entertaining flows seamlessly outdoors, where the mother-of-pearl tiled pool offers a swim-up bar, Baja shelf, and hot tub alongside a waterfall inset with a waterproof television.
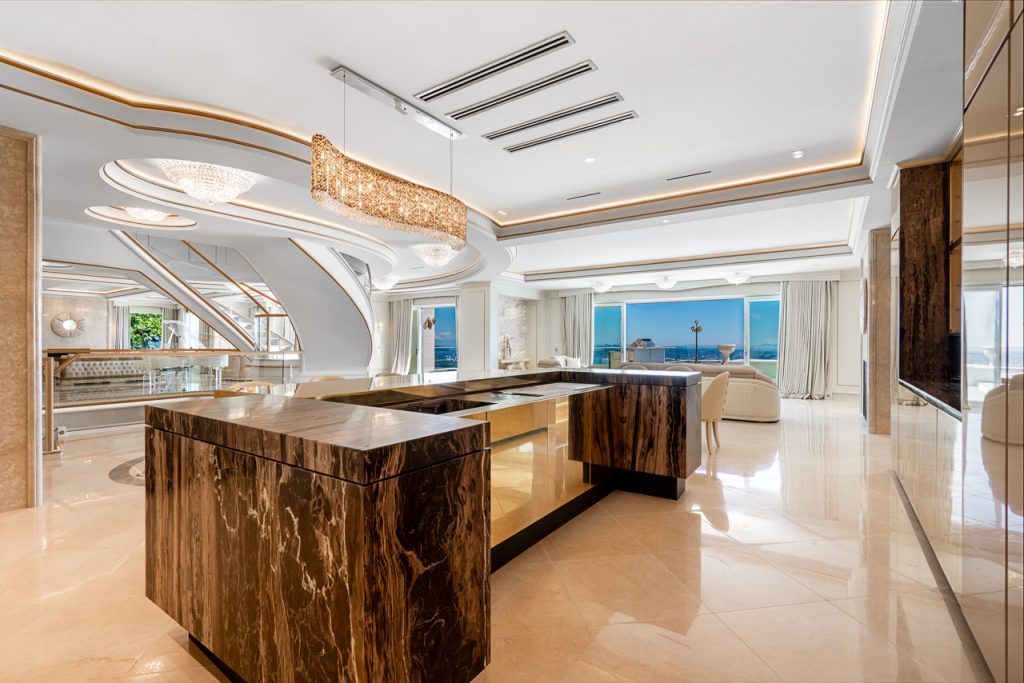
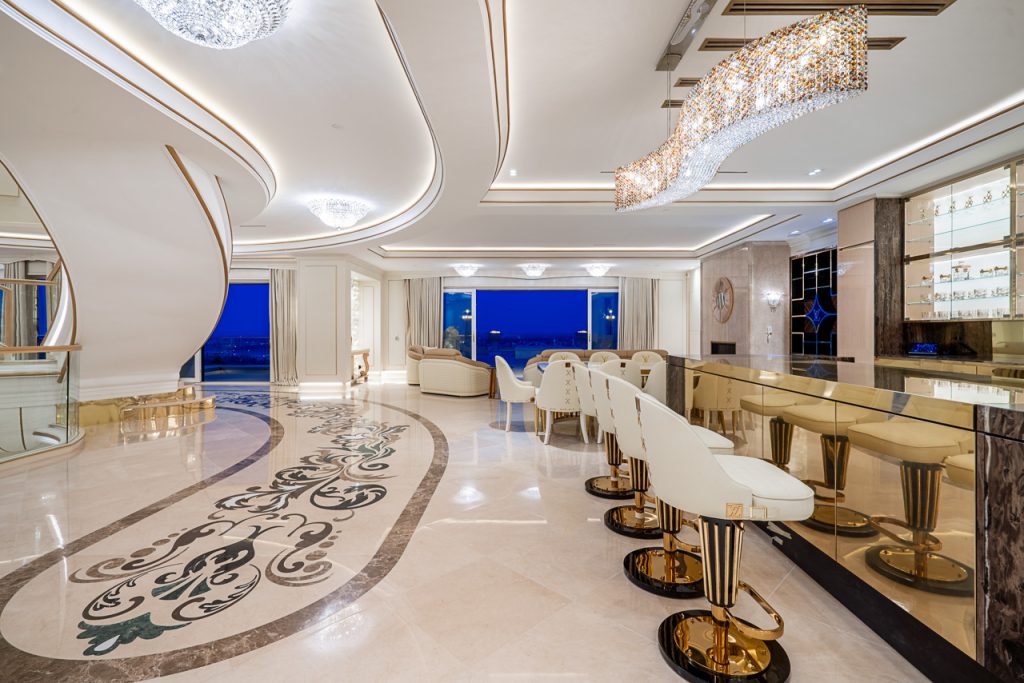
PRIVATE RETREATS
From the entrance alone, the home’s story is revealed. “The entrance alone tells a story,” Vardi notes. “A handcrafted brass door that opens into a world where no detail was overlooked. The gates and railings draw inspiration from Buckingham Palace, while the interiors achieve a delicate balance between opulence and serenity.”
On the upper level, the primary east corner bedroom is a private haven of panoramic views and exquisite finishes. A two-way marble fireplace anchors the suite, while dual dressing rooms with imported Italian cabinetry provide abundant space. The en-suite bathroom is a showcase of book-matched Italian marble, a heart-shaped tub inlaid with mother-of-pearl, a steam shower, sauna, and fixtures plated in gold—every detail rendered with uncompromising artistry. Additional bedrooms, each with ensuite baths of equal calibre, extend the same commitment to craftsmanship and comfort.
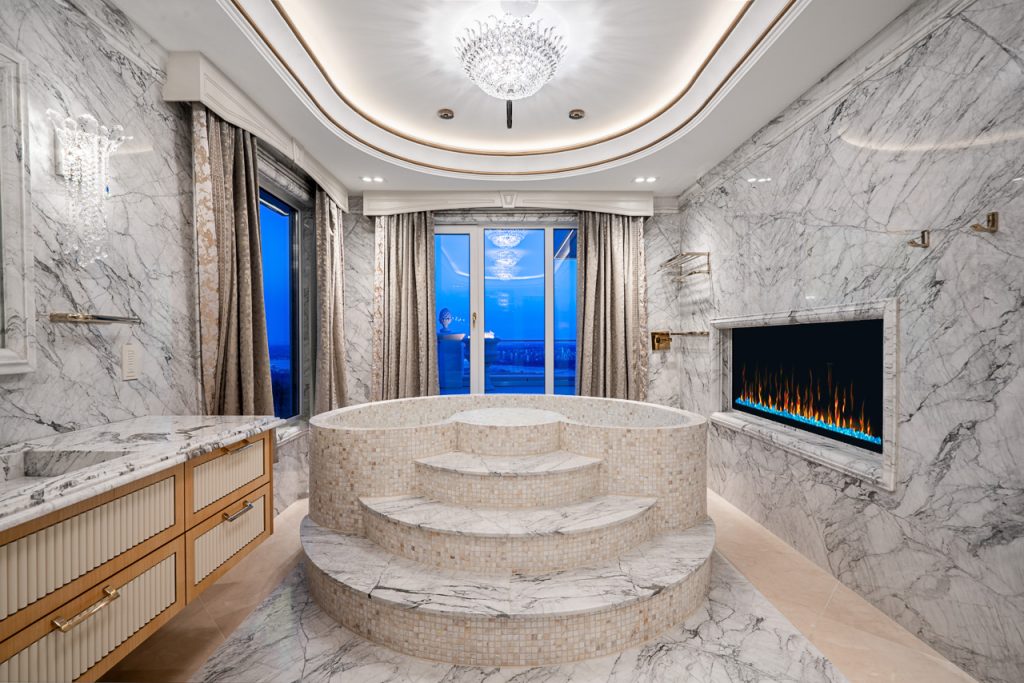
ARCHITECTURAL LEGACY
“The original architectural DNA of this mansion was first conceived with the contribution of David Christopher of David Christopher Signature Estates of West Vancouver, who helped shape the early structural vision and initial design direction,” Vardi acknowledges. “His role laid the foundation from which the AV brand would then build and refine the project into the extraordinary estate it is today.”

“This home is the culmination of over 40 years immersed in luxury across the globe,” Vardi shares. “From the royal grandeur of the United Arab Emirates and the sophistication of Dubai to the timeless beauty of Southern California’s Laguna Beach, La Jolla, and Rancho Santa Fe. My journey has been one of refinement, vision, and the relentless pursuit of excellence. All of that experience is embedded in every inch of this estate.”
1121 Crestline Road is more than an address; it is “a legacy,” as Vardi declares. “It is for someone who doesn’t just appreciate luxury, but embodies it. A place where vision, craftsmanship, and the art of living well come together.”
To view 1121 Crestline Road, connect with agent Clarence Debelle.
Author Profile

- Helen Siwak is the founder of EcoLuxLuv Communications & Marketing Inc and publisher of Folio.YVR Luxury Lifestyle Magazine and PORTFOLIOY.YVR Business & Entrepreneurs Magazine. She is a prolific content creator, consultant, and marketing and media strategist within the ecoluxury lifestyle niche. Helen is the west coast correspondent to Canada’s top-read industry magazine Retail-Insider, holds a vast freelance portfolio, and consults with many of the world’s luxury heritage brands. Always seeking new opportunities and challenges, you can email her at [email protected].
Latest entries
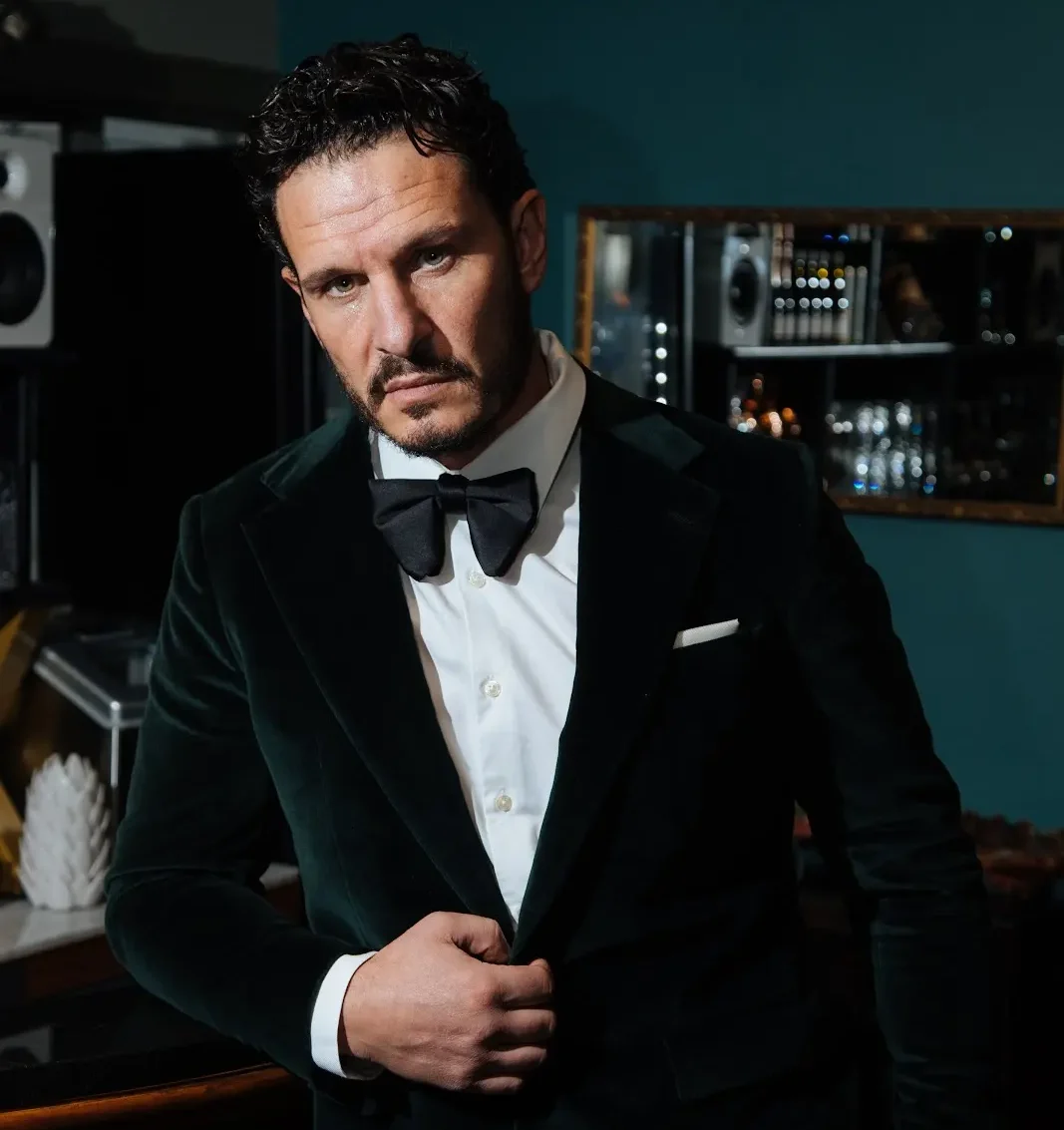 FoF ☆ Fashion & LifestyleJanuary 7, 2026The Sartorial Shop Appoints Angelo Agalou as Global Brand Ambassador
FoF ☆ Fashion & LifestyleJanuary 7, 2026The Sartorial Shop Appoints Angelo Agalou as Global Brand Ambassador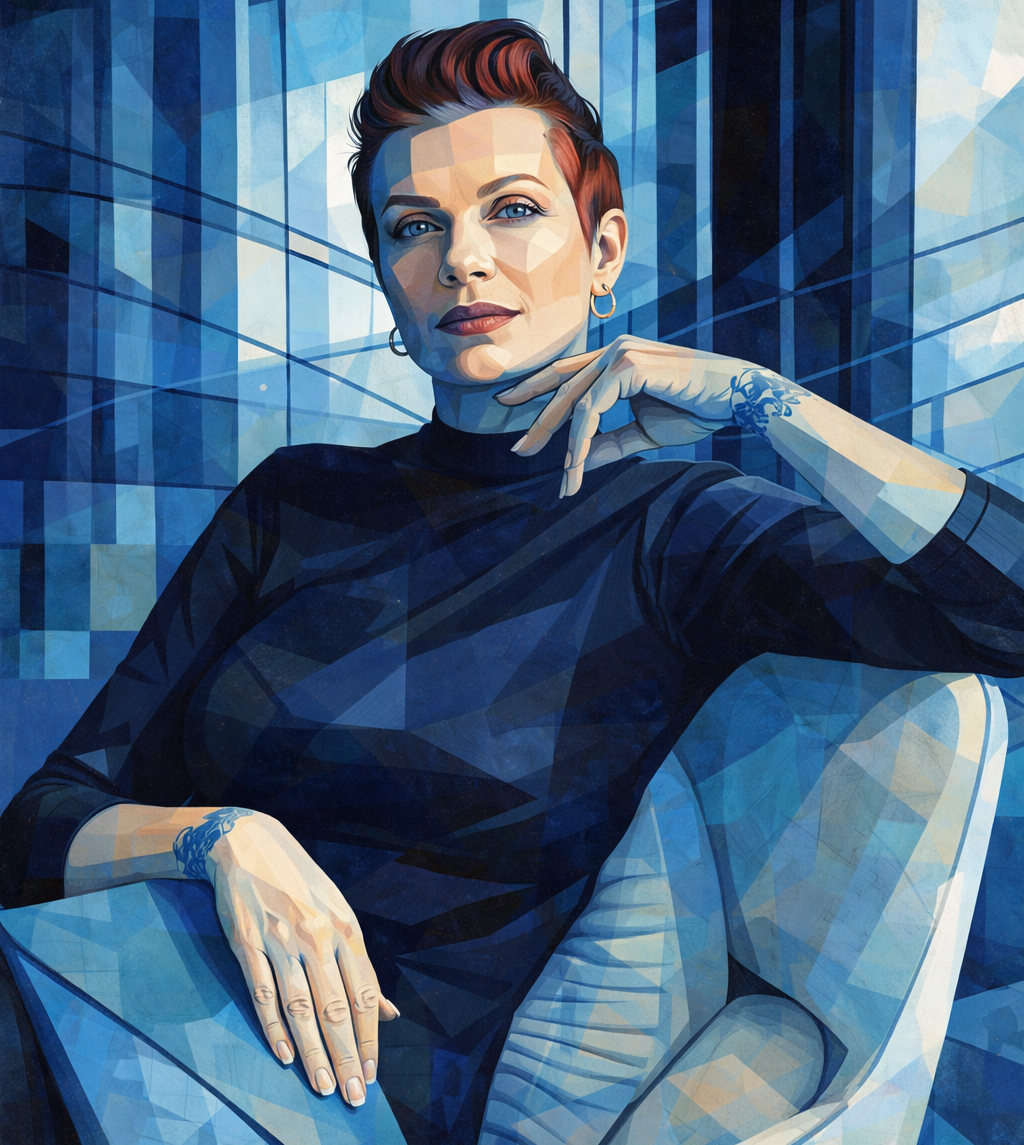 ☆ Issue #38 - Special Edition - ChangemakersDecember 25, 2025Helen Siwak – Issue #38 Changemakers – Publisher’s Message
☆ Issue #38 - Special Edition - ChangemakersDecember 25, 2025Helen Siwak – Issue #38 Changemakers – Publisher’s Message FoF ☆ Fashion & LifestyleDecember 17, 2025A New Chapter for Luxury Style: Regal Milano Opens Its Doors in Gastown
FoF ☆ Fashion & LifestyleDecember 17, 2025A New Chapter for Luxury Style: Regal Milano Opens Its Doors in Gastown FoF ☆ CelebrateDecember 17, 2025Choosing the Perfect Wedding Suit Fabric: A Season-by-Season Guide With Bespoke Made Suits
FoF ☆ CelebrateDecember 17, 2025Choosing the Perfect Wedding Suit Fabric: A Season-by-Season Guide With Bespoke Made Suits
